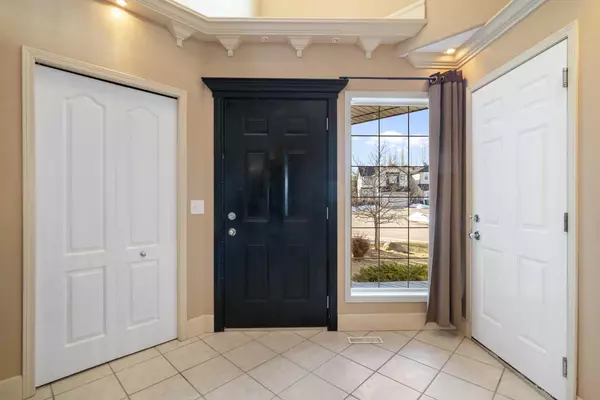For more information regarding the value of a property, please contact us for a free consultation.
41 Valley Crest Close NW Calgary, AB T3B 5W9
Want to know what your home might be worth? Contact us for a FREE valuation!

Our team is ready to help you sell your home for the highest possible price ASAP
Key Details
Sold Price $680,000
Property Type Single Family Home
Sub Type Detached
Listing Status Sold
Purchase Type For Sale
Square Footage 1,928 sqft
Price per Sqft $352
Subdivision Valley Ridge
MLS® Listing ID A2121541
Sold Date 05/03/24
Style 2 Storey
Bedrooms 3
Full Baths 3
Half Baths 1
Originating Board Calgary
Year Built 2003
Annual Tax Amount $3,910
Tax Year 2023
Lot Size 4,241 Sqft
Acres 0.1
Property Description
Would you like to live in a quiet two-story family home on a quiet culdesac in Valley Ridge? This spacious three-bedroom home (with a developed walk-out basement) is waiting for a new family to call it home! It features a spacious backyard with additional green space in front. Entering the south-facing foyer, you will immediately appreciate the high ceilings and the openness. The flexible open formal dining room is perfect for hosting holiday dinners but can easily convert into your home office, a sitting room, or a playroom as needed. The living room offers a cozy fireplace and warm hardwood floors overlooking the kitchen. Bright large windows bring in tons of natural light overlooking the breakfast nook, where you can take advantage of the breakfast bar and the balcony. Upstairs, the bonus room features a second fireplace and additional recreation space for your family. The sizeable primary bedroom has a massive walk-in closet and a spacious ensuite bathroom with a stall shower and jetted soaker tub. Outside, the additional two bedrooms are spacious and the same size, so you don't need to worry about anyone needing the “bigger room.” Downstairs, this walkout basement has a third living room with a bar, a third fireplace, and a full bathroom. There’s also tons of storage space! A concrete patio overlooking the firepit and garden, with columnar aspens for summer privacy. The price has also been reduced by $10,000, so the carpet can be replaced with the flooring of your choice! Nearby is Valley Ridge Golf Course, along with many restaurants and bars. The Calgary Farmers Market and Winsport Canada Olympic Park are only a few minutes away. Bowness Park is also less than a 10-minute drive, with easy access to Stoney Trail, 16 Avenue and an easy way out to Banff for the weekend. Come see why Valley Ridge is such a hidden gem–You’ll love living here!
Location
Province AB
County Calgary
Area Cal Zone W
Zoning R-C1
Direction S
Rooms
Other Rooms 1
Basement Separate/Exterior Entry, Finished, Full, Walk-Out To Grade
Interior
Interior Features Bar
Heating Fireplace Insert, Forced Air, Natural Gas
Cooling None
Flooring Carpet, Ceramic Tile, Hardwood, Tile
Fireplaces Number 3
Fireplaces Type Basement, Electric, Family Room, Living Room, Mantle, Other, See Remarks
Appliance Dishwasher, Dryer, Electric Stove, Garage Control(s), Microwave, Refrigerator, Washer
Laundry Main Level
Exterior
Parking Features Double Garage Attached, Driveway, Front Drive, Garage Door Opener, Garage Faces Front
Garage Spaces 2.0
Garage Description Double Garage Attached, Driveway, Front Drive, Garage Door Opener, Garage Faces Front
Fence Partial
Community Features Clubhouse, Golf, Other, Playground, Schools Nearby, Shopping Nearby, Sidewalks, Street Lights
Roof Type Asphalt Shingle
Porch Deck, Patio
Lot Frontage 35.24
Exposure S
Total Parking Spaces 4
Building
Lot Description Back Yard, Cul-De-Sac, Level, Other, Rectangular Lot, See Remarks
Foundation Poured Concrete
Architectural Style 2 Storey
Level or Stories Two
Structure Type Vinyl Siding,Wood Frame
Others
Restrictions Easement Registered On Title,Utility Right Of Way
Tax ID 82772547
Ownership Private
Read Less
GET MORE INFORMATION




