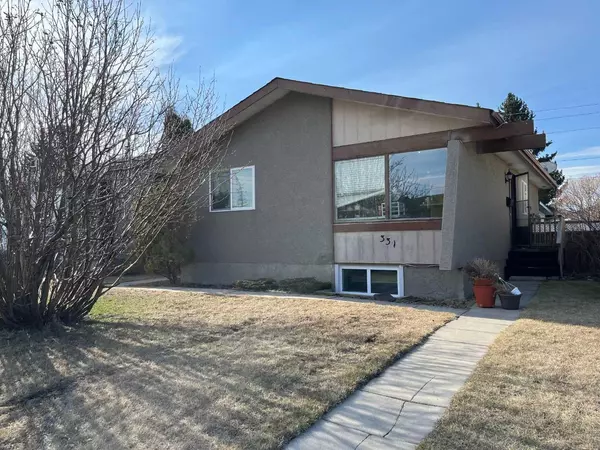For more information regarding the value of a property, please contact us for a free consultation.
331 Maitland CRES NE Calgary, AB T2A 5T6
Want to know what your home might be worth? Contact us for a FREE valuation!

Our team is ready to help you sell your home for the highest possible price ASAP
Key Details
Sold Price $518,000
Property Type Single Family Home
Sub Type Detached
Listing Status Sold
Purchase Type For Sale
Square Footage 960 sqft
Price per Sqft $539
Subdivision Marlborough Park
MLS® Listing ID A2127656
Sold Date 05/03/24
Style Bungalow
Bedrooms 4
Full Baths 2
Originating Board Calgary
Year Built 1978
Annual Tax Amount $2,724
Tax Year 2023
Lot Size 3,993 Sqft
Acres 0.09
Property Description
Investor Alert......An Illegally suited 3 bedroom Bungalow was TOTALLY RENOVATED in 2011. New Windows, NEW KITCHEN with NEW Cabinets, NEW Counter tops, NEW Back splash and NEW Laminate Flooring, NEW Baseboards, NEW Doors, NEW Crown Molding with a Sculptured Popcorn Textured Ceiling, NEW Roof shingles, A HUGE OVER SIZED SHOP 28x26 with an 8' door, Heated, insulated, Hot and Cold running water with a Floor drain and SKYLIGHTS. Need I say any more and all this for only $499,649.
Location
Province AB
County Calgary
Area Cal Zone Ne
Zoning R-C1
Direction N
Rooms
Basement Finished, Full, Suite
Interior
Interior Features No Animal Home, Skylight(s)
Heating Combination, Central, Forced Air
Cooling None
Flooring Carpet, Laminate, Linoleum
Appliance Dishwasher, Electric Stove, Refrigerator, Window Coverings
Laundry Common Area, In Basement
Exterior
Parking Features Alley Access, Double Garage Detached, Garage Faces Rear, Heated Garage, Insulated, Paved, Workshop in Garage
Garage Spaces 2.0
Garage Description Alley Access, Double Garage Detached, Garage Faces Rear, Heated Garage, Insulated, Paved, Workshop in Garage
Fence Fenced
Community Features Park, Playground, Schools Nearby, Shopping Nearby, Sidewalks, Street Lights, Walking/Bike Paths
Roof Type Asphalt
Porch Patio
Lot Frontage 40.03
Total Parking Spaces 2
Building
Lot Description Back Lane, Back Yard, Front Yard, Lawn, Landscaped, Treed
Foundation Poured Concrete
Architectural Style Bungalow
Level or Stories One
Structure Type Stucco,Vinyl Siding
Others
Restrictions None Known
Tax ID 82911401
Ownership Private
Read Less
GET MORE INFORMATION




