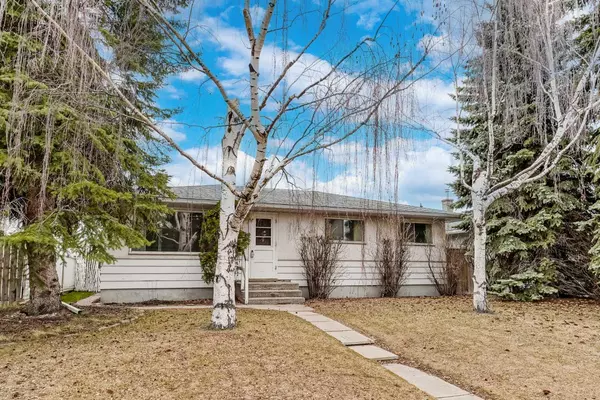For more information regarding the value of a property, please contact us for a free consultation.
631 34 AVE NE Calgary, AB T2E 2K3
Want to know what your home might be worth? Contact us for a FREE valuation!

Our team is ready to help you sell your home for the highest possible price ASAP
Key Details
Sold Price $600,000
Property Type Single Family Home
Sub Type Detached
Listing Status Sold
Purchase Type For Sale
Square Footage 915 sqft
Price per Sqft $655
Subdivision Winston Heights/Mountview
MLS® Listing ID A2126009
Sold Date 05/03/24
Style Bungalow
Bedrooms 4
Full Baths 1
Originating Board Calgary
Year Built 1956
Annual Tax Amount $3,226
Tax Year 2023
Lot Size 5,758 Sqft
Acres 0.13
Property Description
OPEN HOUSE Saturday and Sunday, April 27&28 from 12 pm to 2pm*Investor alert! Welcome to your new home, nestled in the heart of Winston Heights and surrounded by mature trees. Opportunity awaits in this charming bungalow with tons of potential to make it your own! As you step inside, you're greeted by a warm and inviting atmosphere and a spacious layout! This home has great bones and a fantastic layout with over 1660 square feet of dev. living space, 3 plus 1 bedrooms, generous kitchen, main-level laundry, developed basement and more. One of the many highlights of this property is its expansive 50x115 R-C2 sunny south-facing lot, providing ample outdoor space for gardening, playing, or simply enjoying the fresh air. Whether you're hosting summer barbecues or unwinding after a long day, the backyard offers endless possibilities for outdoor enjoyment. Oversized double detached garage! Conveniently located in a well-established community, you'll enjoy easy access to all amenities, schools, parks, and more.
Don't miss out on this rare opportunity to own a piece of tranquillity in a sought-after neighbourhood. Schedule a showing today and experience all the potential this home has to offer.
Location
Province AB
County Calgary
Area Cal Zone Cc
Zoning R-C2
Direction N
Rooms
Basement Finished, Full
Interior
Interior Features See Remarks
Heating Forced Air
Cooling None
Flooring Carpet, Hardwood, Linoleum
Appliance Dishwasher, Dryer, Electric Stove, Garage Control(s), Refrigerator, Washer, Window Coverings
Laundry Main Level
Exterior
Parking Features Double Garage Detached, Oversized
Garage Spaces 2.0
Garage Description Double Garage Detached, Oversized
Fence Fenced
Community Features Park, Playground, Schools Nearby, Shopping Nearby, Sidewalks, Street Lights, Walking/Bike Paths
Roof Type Asphalt Shingle
Porch Deck
Lot Frontage 50.0
Total Parking Spaces 2
Building
Lot Description Back Lane, Back Yard, Front Yard, Lawn, Level, Many Trees, Rectangular Lot
Foundation Poured Concrete
Architectural Style Bungalow
Level or Stories One
Structure Type Stucco,Wood Frame
Others
Restrictions None Known
Tax ID 82985029
Ownership Private
Read Less



