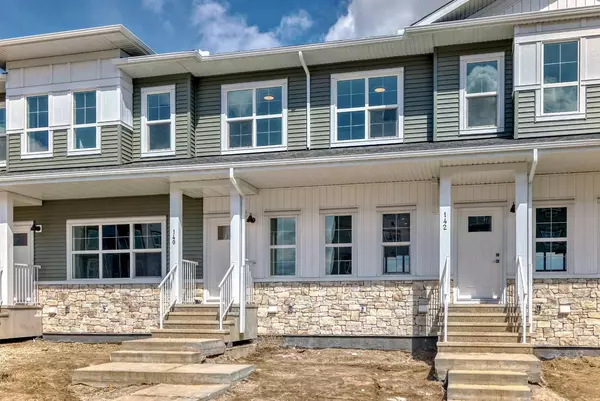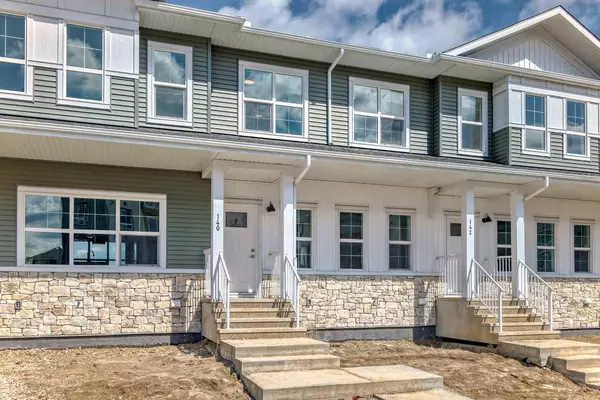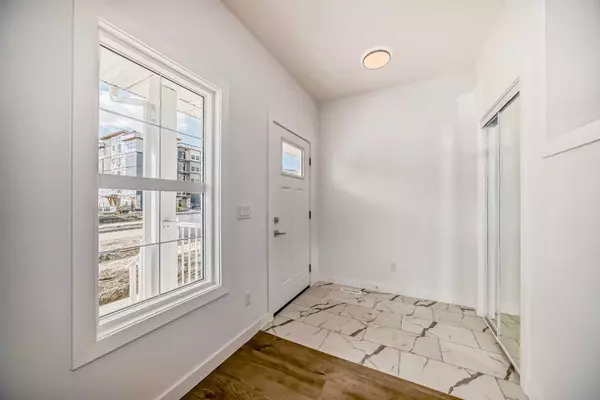For more information regarding the value of a property, please contact us for a free consultation.
140 Merganser DR W Chestermere, AB T1X 0R6
Want to know what your home might be worth? Contact us for a FREE valuation!

Our team is ready to help you sell your home for the highest possible price ASAP
Key Details
Sold Price $540,000
Property Type Townhouse
Sub Type Row/Townhouse
Listing Status Sold
Purchase Type For Sale
Square Footage 1,515 sqft
Price per Sqft $356
Subdivision Dawson'S Landing
MLS® Listing ID A2119073
Sold Date 05/03/24
Style 2 Storey
Bedrooms 3
Full Baths 2
Half Baths 1
HOA Fees $17/ann
HOA Y/N 1
Originating Board Calgary
Year Built 2024
Annual Tax Amount $1,924
Tax Year 2023
Lot Size 2,373 Sqft
Acres 0.05
Property Description
Open HS Cancelled, Property CS Step into the epitome of modern living with this stunning three-bedroom townhouse nestled in the heart of the Chestermere lake community. Designed to embrace spaciousness and sophistication, this brand new home features luxurious vinyl plank flooring, sleek quartz countertops, and stainless steel appliances, all complemented by soothing neutral tones throughout. As you enter, you're greeted by an inviting open-concept layout on the main level, seamlessly connecting a generous living room, a stylish dining area, and a chef's dream kitchen, complete with a 2-piece bath for added convenience. Venture upstairs to discover a haven of comfort and relaxation, where three expansive bedrooms await. The lavish primary suite beckons with a walk-in closet and a 4-piece ensuite, while the inclusion of upper-level laundry streamlines daily chores. Two additional well-appointed bedrooms, boasting ample natural light and spacious closets, offer versatility and comfort for family or guests. Unleash your creativity in the unfinished basement, poised to become your personalized retreat, and take advantage of the detached double garage to accommodate your vehicles and storage needs effortlessly. Also outside, the backyard space awaits your personal touch, providing the perfect setting for outdoor gatherings or serene relaxation. Don't let this opportunity slip away – seize the chance to call this contemporary sanctuary your own and elevate your lifestyle to new heights! All within walking distance to the lake and shopping!
Location
Province AB
County Chestermere
Zoning R-3
Direction S
Rooms
Other Rooms 1
Basement Full, Unfinished
Interior
Interior Features Kitchen Island, Open Floorplan, Quartz Counters, Recessed Lighting, Walk-In Closet(s)
Heating Forced Air
Cooling None
Flooring Carpet, Vinyl Plank
Appliance Dishwasher, Electric Stove, Microwave Hood Fan, Refrigerator, Washer/Dryer
Laundry Upper Level
Exterior
Parking Features Double Garage Detached
Garage Spaces 2.0
Garage Description Double Garage Detached
Fence None
Community Features Fishing, Lake, Park, Playground, Schools Nearby, Shopping Nearby
Amenities Available Other
Roof Type Asphalt
Porch None
Lot Frontage 20.01
Total Parking Spaces 2
Building
Lot Description Back Lane, Back Yard, Front Yard
Foundation Poured Concrete
Architectural Style 2 Storey
Level or Stories Two
Structure Type Stone,Vinyl Siding,Wood Frame
New Construction 1
Others
Restrictions Restrictive Covenant,Third Party Right of Way,Underground Utility Right of Way
Ownership Private
Read Less



