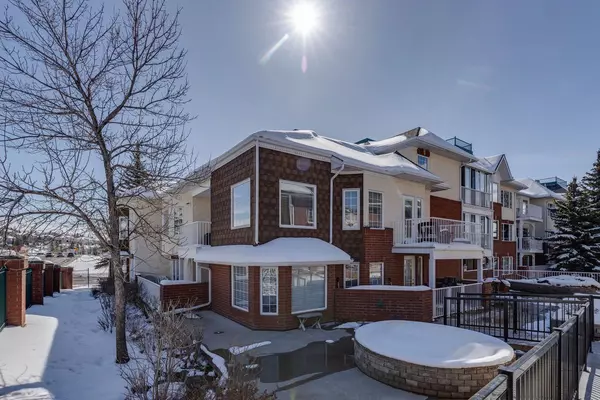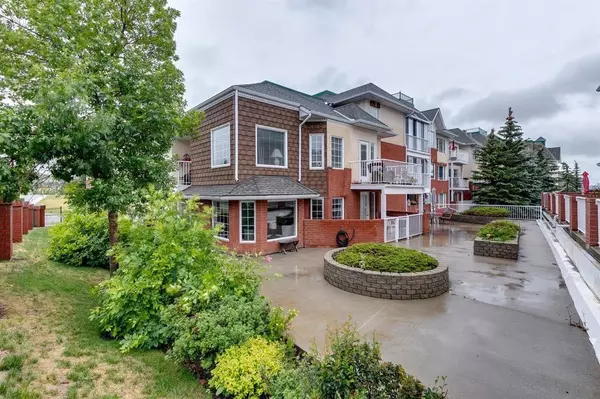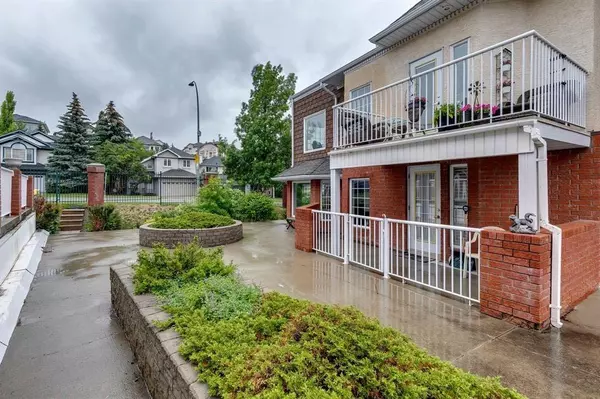For more information regarding the value of a property, please contact us for a free consultation.
3000 Sienna Park GN SW #3306 Calgary, AB T3H 3N7
Want to know what your home might be worth? Contact us for a FREE valuation!

Our team is ready to help you sell your home for the highest possible price ASAP
Key Details
Sold Price $340,000
Property Type Condo
Sub Type Apartment
Listing Status Sold
Purchase Type For Sale
Square Footage 1,096 sqft
Price per Sqft $310
Subdivision Signal Hill
MLS® Listing ID A2117419
Sold Date 05/03/24
Style Apartment
Bedrooms 2
Full Baths 2
Condo Fees $627/mo
Originating Board Calgary
Year Built 1997
Annual Tax Amount $1,580
Tax Year 2023
Property Description
Step into the contemporary comfort with this stunning top-floor end unit, nestled in the heart of Calgary's vibrant Sienna Park Green Village, exclusively for the 55+ Community. Boasting a spacious 2-bedroom, 2-bathroom layout, this residence promises an unparalleled lifestyle of luxury and convenience. Upon entering, you'll be greeted by an ambiance of modern elegance, complemented by an abundance of natural light streaming in through expansive windows, illuminating the stylish interiors. The primary bedroom features double closets for ample storage and a private 3-piece ensuite. You'll find a practical 4-piece bathroom, a second bedroom equipped with a built-in desk, offering versatility for your needs and a laundry room with storage. All appliances were replaced 2 years ago, all new light fixtures, new high-profile toilets, new central vacuum system and new under sink braided wire fittings.
Beyond the interiors, this condo unit offers more than just a place to call home – it presents a lifestyle brimming with possibilities. Residents of Sienna Park Green Village enjoy access to a host of amenities, including beautifully landscaped grounds, recreational facilities, and convenient proximity to shopping, dining, and entertainment options.
Location
Province AB
County Calgary
Area Cal Zone W
Zoning M-C1 d75
Direction W
Rooms
Other Rooms 1
Interior
Interior Features See Remarks
Heating Hot Water, Radiant
Cooling None
Flooring Carpet, Laminate
Appliance Dishwasher, Dryer, Microwave, Range, Refrigerator, Washer, Window Coverings
Laundry In Unit, Laundry Room
Exterior
Parking Features Assigned, Heated Garage, Parkade, Stall, Underground
Garage Description Assigned, Heated Garage, Parkade, Stall, Underground
Community Features Clubhouse, Shopping Nearby
Amenities Available Car Wash, Clubhouse, Elevator(s), Fitness Center, Guest Suite, Recreation Room, Visitor Parking
Porch Balcony(s)
Exposure W
Total Parking Spaces 1
Building
Story 4
Architectural Style Apartment
Level or Stories Single Level Unit
Structure Type Brick,Stucco,Wood Frame
Others
HOA Fee Include Amenities of HOA/Condo,Common Area Maintenance,Heat,Insurance,Parking,Professional Management,Reserve Fund Contributions,Sewer,Snow Removal,Trash,Water
Restrictions Adult Living,Easement Registered On Title,Pets Not Allowed
Tax ID 83107895
Ownership Private
Pets Allowed No
Read Less



