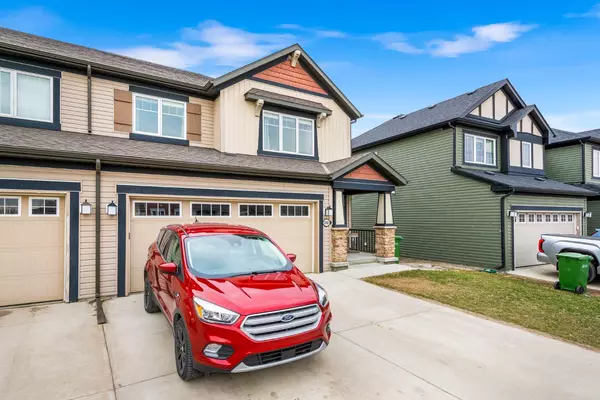For more information regarding the value of a property, please contact us for a free consultation.
288 Viewpointe TER Chestermere, AB T1X 0T2
Want to know what your home might be worth? Contact us for a FREE valuation!

Our team is ready to help you sell your home for the highest possible price ASAP
Key Details
Sold Price $625,000
Property Type Single Family Home
Sub Type Semi Detached (Half Duplex)
Listing Status Sold
Purchase Type For Sale
Square Footage 1,931 sqft
Price per Sqft $323
Subdivision Westmere
MLS® Listing ID A2123015
Sold Date 05/03/24
Style 2 Storey,Side by Side
Bedrooms 5
Full Baths 3
Half Baths 1
Originating Board Calgary
Year Built 2014
Annual Tax Amount $3,541
Tax Year 2020
Lot Size 3,932 Sqft
Acres 0.09
Property Description
Introducing this spacious, central air conditioned, sunlit half duplex boasting 4+ 1 bdrms, perfect for families or investors seeking ample living space. Enjoy the airy atmosphere accentuated by the main level open concept rooms featuring high ceilings and abundant natural light flooding through the large windows. The sleek granite countertops add a touch of elegance to the modern kitchen spaces, perfect for culinary enthusiasts. With four bathrooms, convenience meets comfort, ensuring everyone's needs are met effortlessly. Upper level is home to 4 generous sized bedrooms as well as large primary ensuite, 4pc bath and large laundry room. Venture downstairs to the recreation/theatre room, ideal for cozy movie nights or entertaining guests. This level contains bedroom 5 and 4pc bath as well as mechanical room. Step outside the walkout basement, offering seamless access to the outdoors, with fully fenced rear yard and potential for additional recreational space or creation of mother-in law suite. All this as well as a double attached garage and front drive for our vehicles or toys. Experience the epitome of contemporary living in this vibrant and versatile property. Call your favourite Realtor today, to book a showing.
Location
Province AB
County Chestermere
Zoning R2
Direction W
Rooms
Other Rooms 1
Basement Finished, Full
Interior
Interior Features Central Vacuum, Closet Organizers, Double Vanity, Granite Counters, High Ceilings, Jetted Tub, Kitchen Island, No Smoking Home, Pantry, Tray Ceiling(s), Walk-In Closet(s)
Heating Forced Air, Natural Gas
Cooling Central Air
Flooring Carpet, Ceramic Tile, Vinyl Plank
Appliance Central Air Conditioner, Dishwasher, Freezer, Garage Control(s), Refrigerator, Stove(s), Washer/Dryer, Window Coverings
Laundry Laundry Room
Exterior
Parking Features Concrete Driveway, Double Garage Attached
Garage Spaces 2.0
Garage Description Concrete Driveway, Double Garage Attached
Fence Fenced
Community Features Lake, Park, Playground, Schools Nearby, Shopping Nearby, Sidewalks, Street Lights, Walking/Bike Paths
Roof Type Asphalt Shingle
Porch Deck
Lot Frontage 31.96
Total Parking Spaces 4
Building
Lot Description Back Yard, Front Yard, Irregular Lot, Landscaped
Foundation Poured Concrete
Architectural Style 2 Storey, Side by Side
Level or Stories Two
Structure Type Stone,Vinyl Siding,Wood Frame
Others
Restrictions Restrictive Covenant,Utility Right Of Way
Tax ID 57474848
Ownership Private
Read Less



