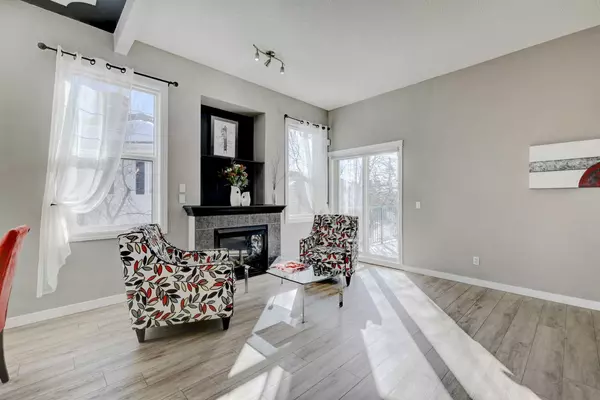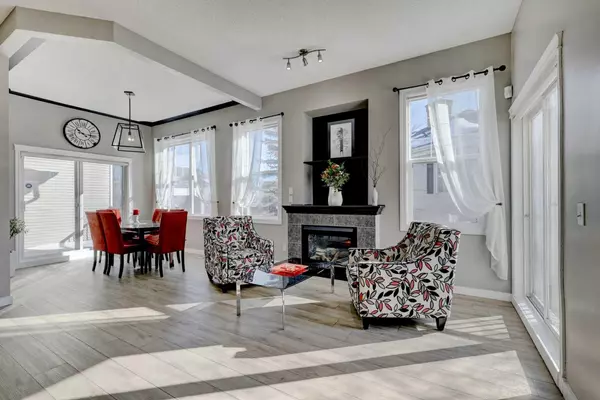For more information regarding the value of a property, please contact us for a free consultation.
67 Prestwick GDNS SE Calgary, AB T2Z3V3
Want to know what your home might be worth? Contact us for a FREE valuation!

Our team is ready to help you sell your home for the highest possible price ASAP
Key Details
Sold Price $480,000
Property Type Townhouse
Sub Type Row/Townhouse
Listing Status Sold
Purchase Type For Sale
Square Footage 1,245 sqft
Price per Sqft $385
Subdivision Mckenzie Towne
MLS® Listing ID A2119524
Sold Date 05/03/24
Style Stacked Townhouse
Bedrooms 2
Full Baths 2
Condo Fees $390
HOA Fees $18/ann
HOA Y/N 1
Originating Board Calgary
Year Built 2002
Annual Tax Amount $2,487
Tax Year 2023
Property Description
Don't miss this lucky find that proves good things come in twos! This home has 2 bedrooms, 2 walk-in closets, 2 bathrooms, a 2-car garage, and even 2 separate balconies—perfect for those who believe in the power of twos, or just need double the space! The main living area features an updated kitchen with granite countertops, a dining area with patio access, and a cozy living room where you can relax next to the gas fireplace. With high ceilings and ample natural light thanks to newer windows, this home is as bright as your future. Updated flooring and baths means there's nothing left for you to do but move in. Plus, parking is a breeze with the oversized double garage, extended driveway, and visitor parking. Located perfectly within McKenzie Towne, it's steps to shopping, dining, schools, and transportation, this home is not just a great find—it's your new life waiting to happen!
Location
Province AB
County Calgary
Area Cal Zone Se
Zoning M-2
Direction S
Rooms
Other Rooms 1
Basement None
Interior
Interior Features Ceiling Fan(s), Granite Counters, High Ceilings, Kitchen Island, Open Floorplan
Heating Forced Air, Natural Gas
Cooling None
Flooring Carpet, Ceramic Tile, Vinyl Plank
Fireplaces Number 1
Fireplaces Type Gas
Appliance Dishwasher, Dryer, Electric Stove, Garage Control(s), Microwave Hood Fan, Refrigerator, Washer, Window Coverings
Laundry In Unit
Exterior
Parking Features Double Garage Attached, Driveway, Garage Door Opener, Oversized
Garage Spaces 2.0
Garage Description Double Garage Attached, Driveway, Garage Door Opener, Oversized
Fence None
Community Features Clubhouse, Park, Playground, Schools Nearby, Shopping Nearby, Sidewalks, Street Lights, Walking/Bike Paths
Amenities Available Visitor Parking
Roof Type Asphalt Shingle
Porch Balcony(s)
Exposure SE
Total Parking Spaces 6
Building
Lot Description Backs on to Park/Green Space, Cul-De-Sac, Landscaped, See Remarks
Foundation Poured Concrete
Architectural Style Stacked Townhouse
Level or Stories Two
Structure Type Vinyl Siding
Others
HOA Fee Include Common Area Maintenance,Insurance,Professional Management,Reserve Fund Contributions,Snow Removal
Restrictions Pet Restrictions or Board approval Required,Pets Allowed
Ownership Private
Pets Allowed Restrictions, Cats OK, Dogs OK, Yes
Read Less



