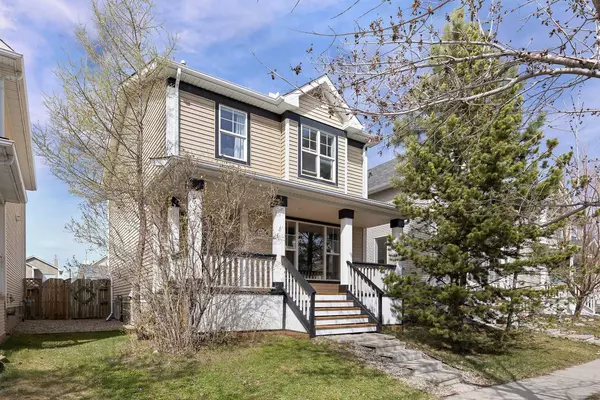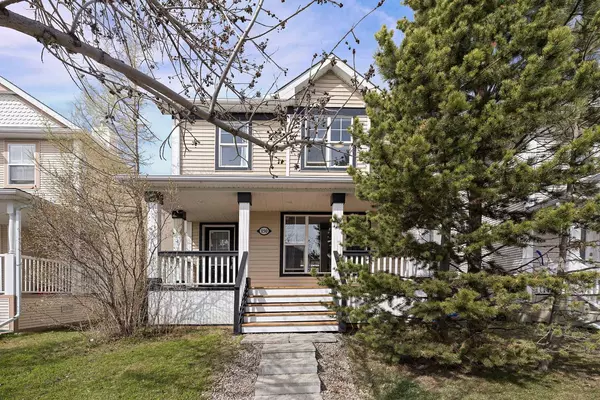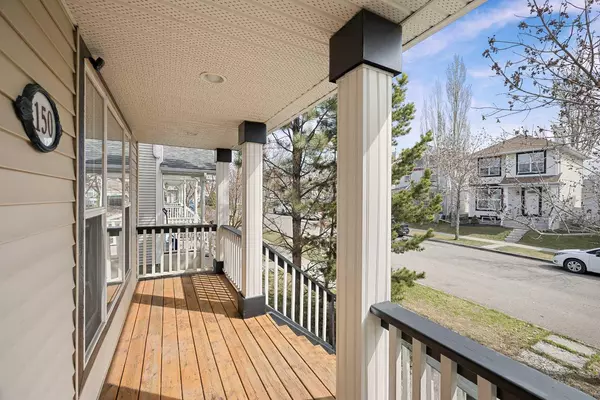For more information regarding the value of a property, please contact us for a free consultation.
150 Prestwick CRES SE Calgary, AB T2Z 3L8
Want to know what your home might be worth? Contact us for a FREE valuation!

Our team is ready to help you sell your home for the highest possible price ASAP
Key Details
Sold Price $625,000
Property Type Single Family Home
Sub Type Detached
Listing Status Sold
Purchase Type For Sale
Square Footage 1,316 sqft
Price per Sqft $474
Subdivision Mckenzie Towne
MLS® Listing ID A2127317
Sold Date 05/04/24
Style 2 Storey
Bedrooms 4
Full Baths 3
Half Baths 1
HOA Fees $18/ann
HOA Y/N 1
Originating Board Calgary
Year Built 2000
Annual Tax Amount $3,026
Tax Year 2023
Lot Size 3,347 Sqft
Acres 0.08
Property Description
Welcome to this charming 3-bedroom home nestled in the delightful community of McKenzie Towne, located on a serene street. As you approach, you're greeted by a quaint front porch, setting the tone for the warm welcome within.
Step inside to discover an inviting open-concept layout, filled with natural light pouring in through generous windows, casting a luminous glow upon the gleaming hardwood floors that grace the main floor. The kitchen has been thoughtfully updated, boasting beautiful sprayed cabinets, sleek new countertops, and stainless-steel appliances.
Venture outside to the expansive back deck, an ideal spot for hosting gatherings under the stars on summer evenings.
Upstairs, retreat to the comfort of three spacious bedrooms, including the primary suite complete with its own ensuite bathroom and walk-in closet.
Descending to the basement, discover a generously sized recreation room, perfect for unwinding or entertaining, along with an additional bedroom and a convenient three-piece bathroom, providing ample space for guests or extended family members.
Adding to the allure of this remarkable home is its eco-friendly feature - a 7.3-kilowatt solar panel system, comprising 16 x 455W panels, which not only reduces your carbon footprint but also eliminates those pesky electrical bills, allowing you to enjoy sustainable living while saving on expenses.
Located in the heart of McKenzie Towne, this home presents an opportunity to embrace a vibrant community lifestyle, where parks, playgrounds, shops, schools and amenities are all within easy reach.
Don't miss out on the chance to make this wonderful home your own - schedule a viewing today and experience the epitome of comfortable and convenient living.
Location
Province AB
County Calgary
Area Cal Zone Se
Zoning R-1N
Direction E
Rooms
Other Rooms 1
Basement Finished, Full
Interior
Interior Features Central Vacuum, No Smoking Home, Pantry
Heating Forced Air, Natural Gas
Cooling None
Flooring Carpet, Ceramic Tile, Hardwood
Appliance Dishwasher, Dryer, Electric Stove, Garage Control(s), Range Hood, Refrigerator, Washer
Laundry Lower Level
Exterior
Parking Features Double Garage Detached
Garage Spaces 2.0
Garage Description Double Garage Detached
Fence Fenced
Community Features Playground, Schools Nearby, Shopping Nearby
Amenities Available None
Roof Type Asphalt Shingle
Porch Deck, Front Porch
Lot Frontage 30.05
Total Parking Spaces 2
Building
Lot Description Back Lane, Back Yard, Front Yard
Foundation Poured Concrete
Architectural Style 2 Storey
Level or Stories Two
Structure Type Other,See Remarks,Vinyl Siding,Wood Frame
Others
Restrictions None Known
Tax ID 83191447
Ownership Private
Read Less



