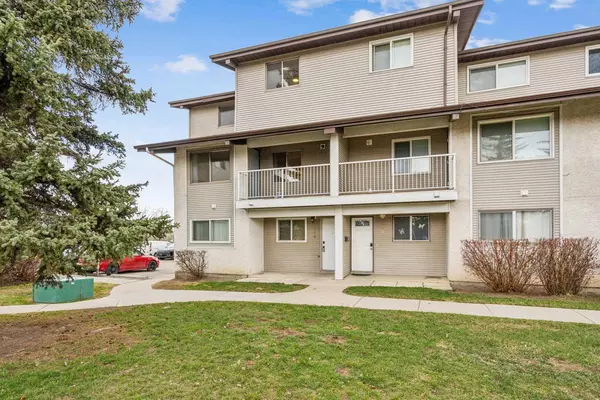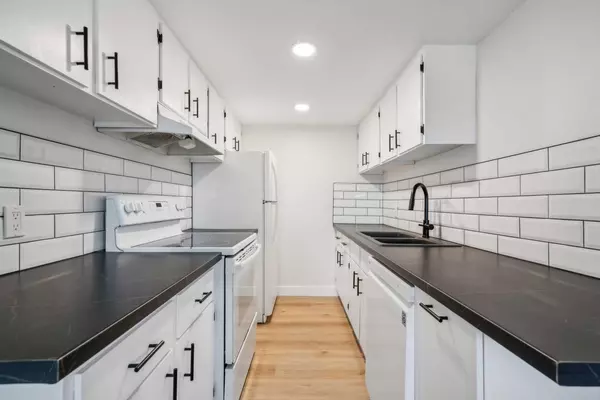For more information regarding the value of a property, please contact us for a free consultation.
200 Brookpark DR SW #1128 Calgary, AB T2W 3E5
Want to know what your home might be worth? Contact us for a FREE valuation!

Our team is ready to help you sell your home for the highest possible price ASAP
Key Details
Sold Price $340,000
Property Type Townhouse
Sub Type Row/Townhouse
Listing Status Sold
Purchase Type For Sale
Square Footage 1,006 sqft
Price per Sqft $337
Subdivision Braeside
MLS® Listing ID A2125477
Sold Date 05/04/24
Style 2 Storey
Bedrooms 2
Full Baths 1
Condo Fees $355
Originating Board Calgary
Year Built 1977
Annual Tax Amount $1,248
Tax Year 2023
Property Description
Welcome to your new home! This stunning, recently renovated 2-bedroom townhouse is located in a peaceful and desirable community, offering the perfect opportunity for investors or first-time home buyers. Step inside to discover a beautifully updated interior, boasting modern finishes and a bright, open floor plan. New flooring, carpet, kitchen countertops/backsplash, black kitchen sink, ceiling fans and lighting fixtures are just some of the updates in this spacious townhouse all completed since April 1. A new feature wall was added with recessed led lighting to enhance the ambiance. Completing this level is hall closet, and a laundry/utility room with storage space. Upstairs, you'll find a 4 piece bath, and two large bedrooms, both with substantial walk in closets. Completing the top level is a massive storage room and another hall closet. Outside, enjoy the serene surroundings from your private patio, ideal for relaxing or hosting a BBQ. The community itself is well-maintained and quiet, providing a sense of tranquility while still being close to schools, shopping, and dining options. This home is ready to move in. So what are you waiting for?
Location
Province AB
County Calgary
Area Cal Zone S
Zoning M-C1 D75
Direction W
Rooms
Basement None
Interior
Interior Features Ceiling Fan(s), Laminate Counters, Storage, Walk-In Closet(s)
Heating Forced Air, Natural Gas
Cooling None
Flooring Carpet, Laminate, Linoleum, Tile
Appliance Dishwasher, Electric Stove, Gas Water Heater, Range Hood, Refrigerator, Washer/Dryer, Window Coverings
Laundry In Unit
Exterior
Parking Features Assigned, Stall
Garage Description Assigned, Stall
Fence None
Community Features Other, Park, Playground, Schools Nearby, Shopping Nearby, Sidewalks, Street Lights, Tennis Court(s)
Amenities Available Trash, Visitor Parking
Roof Type Asphalt Shingle
Porch Balcony(s)
Total Parking Spaces 1
Building
Lot Description Few Trees, Landscaped, Street Lighting
Foundation Poured Concrete
Architectural Style 2 Storey
Level or Stories Two
Structure Type Stucco,Vinyl Siding,Wood Frame
Others
HOA Fee Include Common Area Maintenance,Insurance,Professional Management,Reserve Fund Contributions,Sewer,Snow Removal,Trash,Water
Restrictions Board Approval
Tax ID 82863432
Ownership Private
Pets Allowed Restrictions
Read Less



