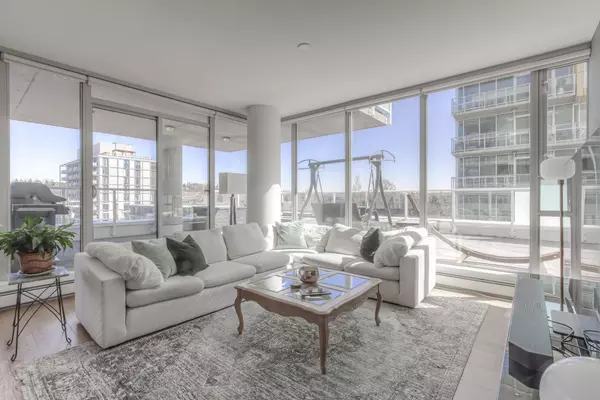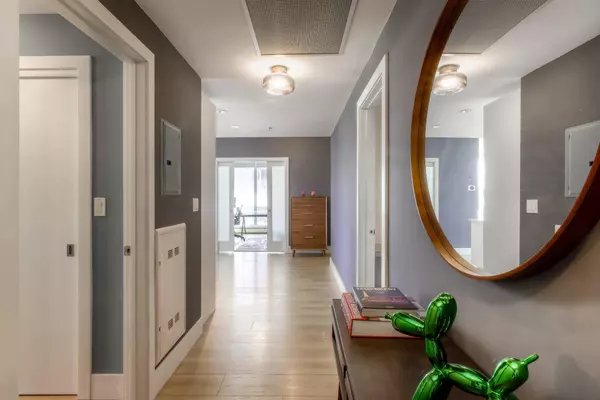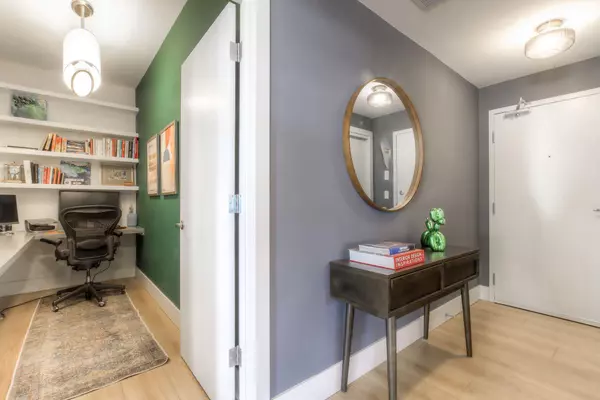For more information regarding the value of a property, please contact us for a free consultation.
1087 2 AVE NW #401 Calgary, AB T2N 5B2
Want to know what your home might be worth? Contact us for a FREE valuation!

Our team is ready to help you sell your home for the highest possible price ASAP
Key Details
Sold Price $785,000
Property Type Condo
Sub Type Apartment
Listing Status Sold
Purchase Type For Sale
Square Footage 1,439 sqft
Price per Sqft $545
Subdivision Sunnyside
MLS® Listing ID A2125909
Sold Date 05/04/24
Style Apartment
Bedrooms 3
Full Baths 2
Condo Fees $1,157/mo
Originating Board Calgary
Year Built 2016
Annual Tax Amount $4,583
Tax Year 2023
Property Description
Step into luxury living with this captivating 3-bedroom plus den, 2-bathroom corner unit nestled within the sought-after boutique building, Lido by Batistella. From the minute you enter this home you will notice the pride of ownership throughout and the best inner-city outdoor living space the city has to offer! This unit offers a bright & functional living room, spacious dining space & gourmet kitchen all highlighted by floor to ceilings windows. The high-end kitchen offers tons of white cabinets, quartz countertops, breakfast bar, coffee station, custom built-ins, stainless steel appliances (built-in oven, gas cooktop + hood fan, microwave, dishwasher & fridge) – a perfect for the at-home gourmet. The primary bedroom offers a large window, spacious double closet & a dreamy master bathroom (stand-up shower & dual vanity). Completing the living space is 2 additional bedrooms, den & a 4 piece bathroom. Your huge “L” shaped private terrace/patio offers 700+ sq ft of entertaining space, a perfect place to relax and unwind with friends & family. Other features include in-suite laundry, natural gas BBQ hookup, 2 titled underground parking stalls, storage locker & excellent inner-city views from the common rooftop patio! This home balances glamour with function seamlessly. Located in the vibrant inner-city community of Sunnyside, this pet-friendly property places you within proximity to the chic boutiques, cafes, and restaurants of Kensington and 10th Street, as well as the verdant expanses of Riley Park. Enjoy easy access to schools, parks, grocery stores, the C-Train, Bow River, and the bustling Downtown core, ensuring a lifestyle of unparalleled convenience and cosmopolitan charm. iGuide tour is available, Call today for your private showing!
Location
Province AB
County Calgary
Area Cal Zone Cc
Zoning DC
Direction N
Rooms
Other Rooms 1
Interior
Interior Features Kitchen Island, Open Floorplan
Heating Baseboard, Hot Water
Cooling Central Air
Flooring Hardwood, Tile
Appliance Built-In Oven, Dishwasher, Gas Cooktop, Microwave, Range Hood, Refrigerator, Washer/Dryer, Window Coverings
Laundry In Unit
Exterior
Parking Features Parkade
Garage Description Parkade
Community Features Schools Nearby, Shopping Nearby, Sidewalks, Street Lights
Amenities Available Roof Deck
Porch Wrap Around
Exposure NE
Total Parking Spaces 2
Building
Story 8
Architectural Style Apartment
Level or Stories Single Level Unit
Structure Type Concrete
Others
HOA Fee Include Common Area Maintenance,Gas,Heat,Insurance,Interior Maintenance,Professional Management,Reserve Fund Contributions,Sewer,Snow Removal,Water
Restrictions Pets Allowed
Tax ID 82802165
Ownership Private
Pets Allowed Yes
Read Less



