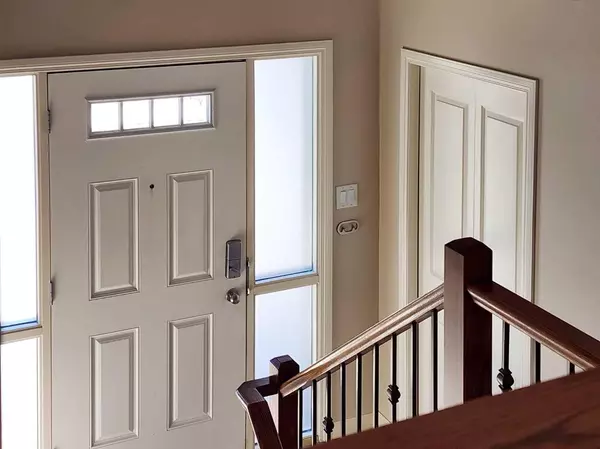For more information regarding the value of a property, please contact us for a free consultation.
8 Jessie Ursenbach WAY Lethbridge, AB T1H 5P5
Want to know what your home might be worth? Contact us for a FREE valuation!

Our team is ready to help you sell your home for the highest possible price ASAP
Key Details
Sold Price $382,000
Property Type Single Family Home
Sub Type Detached
Listing Status Sold
Purchase Type For Sale
Square Footage 899 sqft
Price per Sqft $424
Subdivision Legacy Ridge / Hardieville
MLS® Listing ID A2121870
Sold Date 05/04/24
Style Bi-Level
Bedrooms 4
Full Baths 2
Originating Board Lethbridge and District
Year Built 2008
Annual Tax Amount $3,328
Tax Year 2023
Lot Size 3,696 Sqft
Acres 0.08
Property Description
This delightful home boasts an enviable location, ideally situated near an elementary school, ensuring a short walk for the little ones. The convenience of having most amenities within walking distance adds to the appeal of this family-friendly neighborhood. With four cozy bedrooms and two full bathrooms, there's ample space for a growing family or hosting guests. The residence is nestled in a newer neighborhood, featuring a spacious double car garage—perfect for vehicles and extra storage. The kitchen is a home chef's dream with a handy pantry, a newer air conditioning system to keep you cool during those warm summer days, and a brand new dishwasher to take the chore out of cleaning up. All appliances are included, making the move-in process a breeze. The joy of immediate possession means you can start creating memories without delay. Plus, the convenience of underground sprinklers will keep your lawn lush with minimal effort. Truly, a home that offers comfort, convenience, and modern living. Check out the attached 3D Walkthrough Tour :)
Location
Province AB
County Lethbridge
Zoning R-SL
Direction E
Rooms
Basement Finished, Full
Interior
Interior Features Central Vacuum, No Smoking Home, Sump Pump(s)
Heating Forced Air, Natural Gas
Cooling Central Air
Flooring Carpet
Appliance Dishwasher, Dryer, Refrigerator, Stove(s), Washer, Window Coverings
Laundry In Basement
Exterior
Parking Features Double Garage Detached, Off Street, On Street
Garage Spaces 2.0
Garage Description Double Garage Detached, Off Street, On Street
Fence Fenced
Community Features Schools Nearby, Shopping Nearby, Sidewalks, Street Lights
Roof Type Asphalt Shingle
Porch Deck
Lot Frontage 33.0
Total Parking Spaces 5
Building
Lot Description Back Lane, Back Yard, City Lot, Front Yard, Lawn, Landscaped, Level, Standard Shaped Lot, Street Lighting, Underground Sprinklers
Foundation Poured Concrete
Architectural Style Bi-Level
Level or Stories Bi-Level
Structure Type Unknown
Others
Restrictions None Known
Tax ID 83395831
Ownership Private
Read Less



