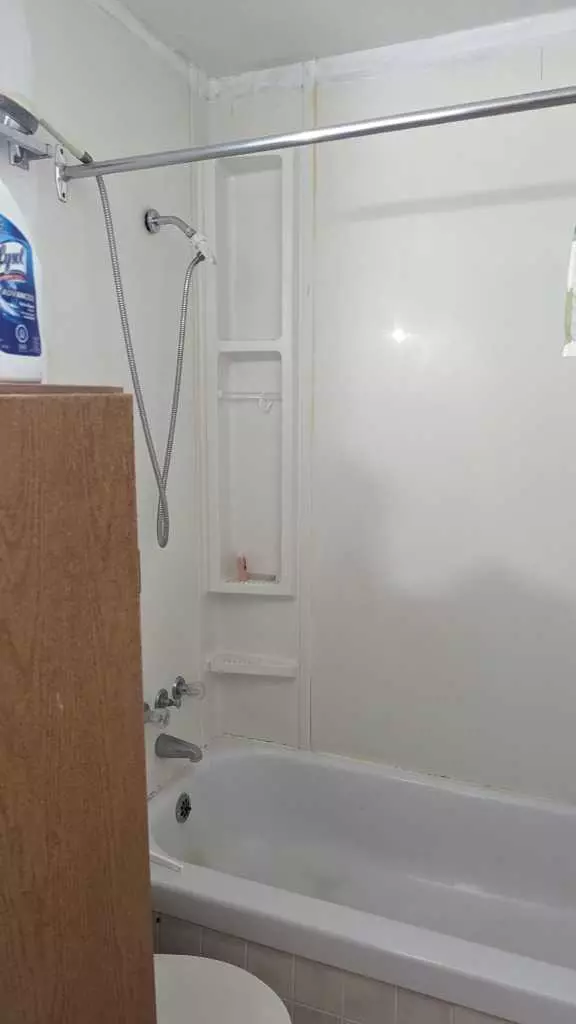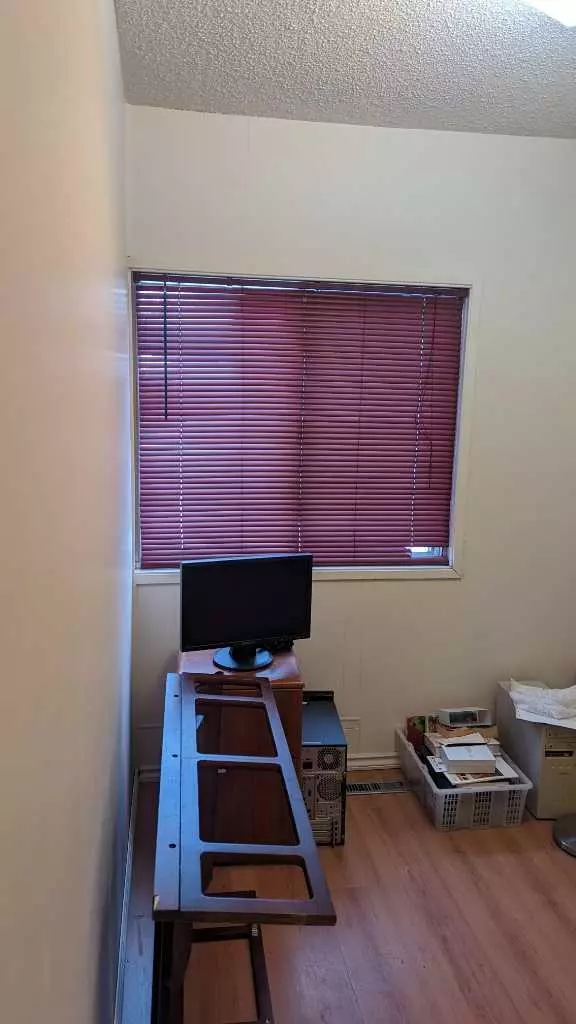For more information regarding the value of a property, please contact us for a free consultation.
1831 20 AVE NW Calgary, AB T2M1H4
Want to know what your home might be worth? Contact us for a FREE valuation!

Our team is ready to help you sell your home for the highest possible price ASAP
Key Details
Sold Price $510,000
Property Type Single Family Home
Sub Type Detached
Listing Status Sold
Purchase Type For Sale
Square Footage 742 sqft
Price per Sqft $687
Subdivision Capitol Hill
MLS® Listing ID A2117669
Sold Date 05/04/24
Style Bungalow
Bedrooms 2
Full Baths 1
Originating Board Calgary
Year Built 1929
Annual Tax Amount $2,441
Tax Year 2023
Lot Size 4,197 Sqft
Acres 0.1
Property Description
Rare opportunity for this property, ideal for office space, redevelopment, rental property, or as a great starter home. Situated on a 35x120 FT R-CG lot, offering plenty of potential. This bungalow features a spacious living room and a sunny kitchen facing the south backyard. The main floor includes two bedrooms and a bathroom, hardwood floors throughout the living room and bedrooms. The kitchen provides access to the basement, which boasts a separate side entrance leading to a potential bedroom, office, or flex room, along with a laundry room. Enjoy the sunny south backyard. Conveniently located near amenities, transportation, schools, and just minutes away from downtown, SAIT, and UC. Exceptional value with numerous opportunities!
Location
Province AB
County Calgary
Area Cal Zone Cc
Zoning R-CG
Direction N
Rooms
Basement Partial, Partially Finished
Interior
Interior Features Ceiling Fan(s)
Heating Forced Air, Natural Gas
Cooling None
Flooring Hardwood, Laminate, Linoleum
Appliance Dishwasher, Dryer, Electric Range, Refrigerator, Washer
Laundry In Basement
Exterior
Parking Features Parking Pad
Garage Description Parking Pad
Fence Partial
Community Features Playground, Schools Nearby, Shopping Nearby, Sidewalks, Street Lights
Roof Type Asphalt Shingle
Porch None
Lot Frontage 10.68
Total Parking Spaces 1
Building
Lot Description Rectangular Lot
Foundation Combination
Architectural Style Bungalow
Level or Stories One
Structure Type Wood Frame
Others
Restrictions None Known
Tax ID 83007015
Ownership Estate Trust
Read Less



