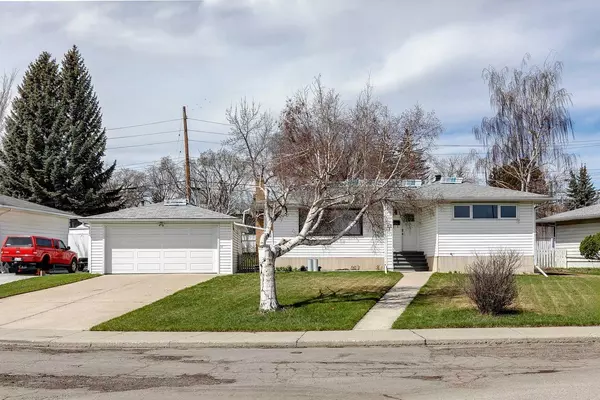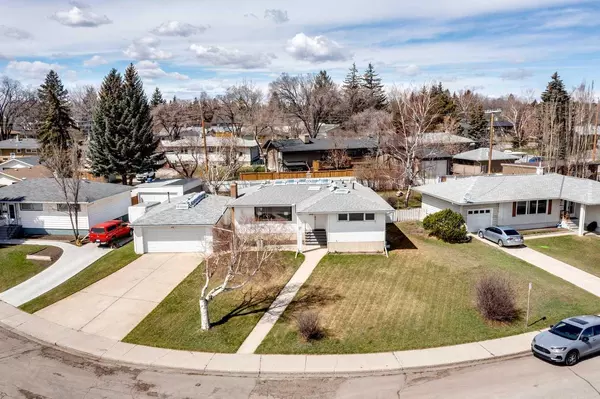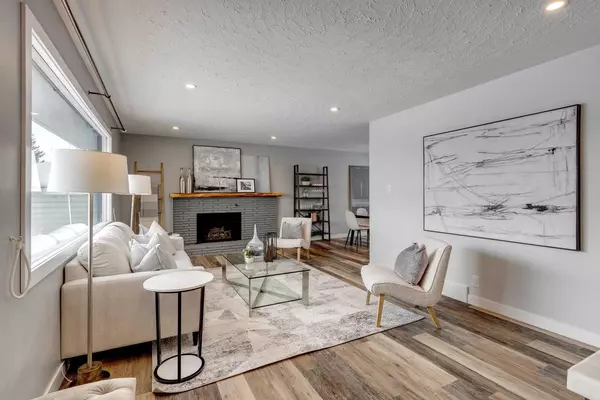For more information regarding the value of a property, please contact us for a free consultation.
65 Meadowview RD SW Calgary, AB T2V 1W2
Want to know what your home might be worth? Contact us for a FREE valuation!

Our team is ready to help you sell your home for the highest possible price ASAP
Key Details
Sold Price $800,000
Property Type Single Family Home
Sub Type Detached
Listing Status Sold
Purchase Type For Sale
Square Footage 1,158 sqft
Price per Sqft $690
Subdivision Meadowlark Park
MLS® Listing ID A2127138
Sold Date 05/05/24
Style Bungalow
Bedrooms 3
Full Baths 3
Originating Board Calgary
Year Built 1956
Annual Tax Amount $3,972
Tax Year 2023
Lot Size 8,309 Sqft
Acres 0.19
Property Description
Professionally renovated 1160 sq' Meadowlark Park Bungalow on a large lot with a front-drive oversized garage and separate workshop. Excellent opportunity to live in the inner city and enjoy a like-new home. This open concept home features new or newer luxury vinyl plank hardwood flooring, baseboard, and casing, all new interior doors, a stunning 42" shaker type kitchen with quartz countertops, soft close doors and drawers, custom pull-outs, black stainless-steel appliances, and subway tile backsplash. Renovated baths with a 3-piece ensuite, newer windows throughout, full professional basement development with a 3rd bedroom, family room, full bath, custom bar, and lots of storage, new plumbing, and electrical. The exterior features mature landscaping, poured concrete walkways, upgraded vinyl siding, soffits, eaves, a 21x24 garage, and a separate workshop. Walk to the LRT, Chinook Centre, schools, Stanley Park, and more!
Location
Province AB
County Calgary
Area Cal Zone Cc
Zoning R-C1
Direction E
Rooms
Other Rooms 1
Basement Finished, Full
Interior
Interior Features Kitchen Island, No Animal Home, No Smoking Home, Open Floorplan, Quartz Counters, Vinyl Windows
Heating Mid Efficiency, Fireplace Insert, Forced Air, Natural Gas
Cooling None
Flooring Tile, Vinyl Plank
Fireplaces Number 1
Fireplaces Type Brick Facing, Electric, Living Room
Appliance Dishwasher, Dryer, Electric Stove, Garage Control(s), Refrigerator, Washer, Window Coverings
Laundry In Basement
Exterior
Parking Features Double Garage Detached, Driveway, Front Drive, Garage Faces Front, Insulated, Paved, Workshop in Garage
Garage Spaces 2.0
Garage Description Double Garage Detached, Driveway, Front Drive, Garage Faces Front, Insulated, Paved, Workshop in Garage
Fence Fenced
Community Features Other
Roof Type Asphalt Shingle
Porch Other
Lot Frontage 91.87
Exposure E
Total Parking Spaces 2
Building
Lot Description Back Lane, Back Yard, Fruit Trees/Shrub(s), Front Yard, Lawn, Reverse Pie Shaped Lot, Landscaped, Street Lighting, Treed
Building Description Vinyl Siding,Wood Frame, Work shop behind garage
Foundation Poured Concrete
Architectural Style Bungalow
Level or Stories One
Structure Type Vinyl Siding,Wood Frame
Others
Restrictions None Known
Tax ID 83105073
Ownership Private
Read Less



