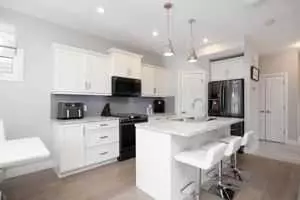For more information regarding the value of a property, please contact us for a free consultation.
253 Siltstone PL Fort Mcmurray, AB T9K 0W5
Want to know what your home might be worth? Contact us for a FREE valuation!

Our team is ready to help you sell your home for the highest possible price ASAP
Key Details
Sold Price $491,000
Property Type Single Family Home
Sub Type Detached
Listing Status Sold
Purchase Type For Sale
Square Footage 1,237 sqft
Price per Sqft $396
Subdivision Stonecreek
MLS® Listing ID A2122348
Sold Date 05/06/24
Style 2 Storey
Bedrooms 4
Full Baths 3
Half Baths 1
Originating Board Fort McMurray
Year Built 2017
Annual Tax Amount $2,664
Tax Year 2023
Lot Size 3,360 Sqft
Acres 0.08
Property Description
This beautiful 2 storey home is located next to a park and ice rink in the winter, and it is within walking distance to Stone Creek and bus stops (both municipal and site)! The seller says the house is filled with sunshine throughout the day! The double-attached heated garage is perfect for all your toys/vehicles! Built by Stratford Homes, this home has everything from a double attached heated garage to a fully fenced backyard and walk-out basement! Spacious front entrance, half bathroom, and kitchen with stainless appliances, kitchen island, dining space, and the living room with gas fireplace make it extra cozy and family functional! The bonus in the summer is the deck off the kitchen! Laundry is on the upper floor. The basement has a separate entrance, 1 bedroom, a full bathroom, space for a washer and dryer and finished with a wet bar with a bar fridge. Walk out to your fully fenced backyard and enjoy the summer!
Location
Province AB
County Wood Buffalo
Area Fm Northwest
Zoning R2
Direction NW
Rooms
Other Rooms 1
Basement Finished, Full
Interior
Interior Features See Remarks
Heating Forced Air, Natural Gas
Cooling Central Air
Flooring Carpet, Ceramic Tile, Hardwood
Fireplaces Number 1
Fireplaces Type Gas, Living Room, See Remarks
Appliance Bar Fridge, Central Air Conditioner, Dishwasher, Dryer, Microwave, Refrigerator, Stove(s), Washer
Laundry Upper Level
Exterior
Parking Features Double Garage Attached, Driveway, Heated Garage, Insulated
Garage Spaces 2.0
Garage Description Double Garage Attached, Driveway, Heated Garage, Insulated
Fence Fenced
Community Features Playground, Schools Nearby, Shopping Nearby
Utilities Available Cable Available, Electricity Available, Natural Gas Available, Garbage Collection, High Speed Internet Available, Sewer Available, Water Available
Roof Type Asphalt Shingle
Porch Deck
Lot Frontage 23.1
Total Parking Spaces 4
Building
Lot Description Back Yard, Landscaped
Foundation Poured Concrete
Architectural Style 2 Storey
Level or Stories Two
Structure Type Stone,Vinyl Siding,Wood Frame
Others
Restrictions None Known
Tax ID 83269968
Ownership Private
Read Less



