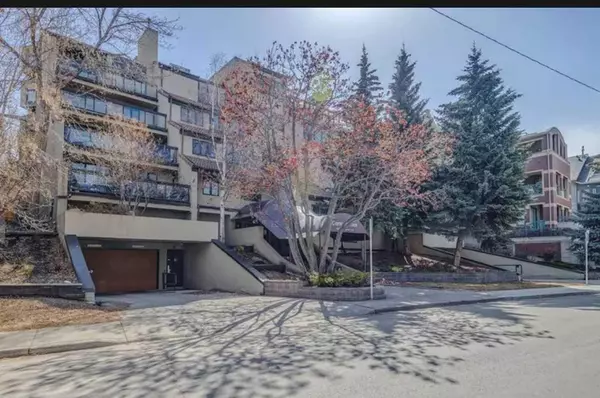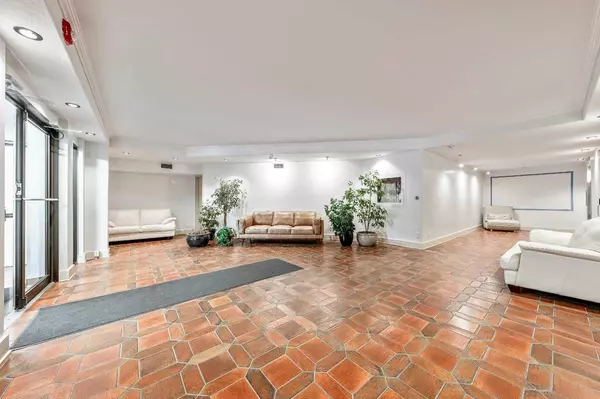For more information regarding the value of a property, please contact us for a free consultation.
1229 Cameron AVE SW #302 Calgary, AB T2T 0L1
Want to know what your home might be worth? Contact us for a FREE valuation!

Our team is ready to help you sell your home for the highest possible price ASAP
Key Details
Sold Price $605,000
Property Type Condo
Sub Type Apartment
Listing Status Sold
Purchase Type For Sale
Square Footage 1,601 sqft
Price per Sqft $377
Subdivision Lower Mount Royal
MLS® Listing ID A2123819
Sold Date 05/06/24
Style Low-Rise(1-4)
Bedrooms 2
Full Baths 2
Condo Fees $1,212
Originating Board Calgary
Year Built 1981
Annual Tax Amount $1,478
Tax Year 2023
Property Description
They simply don't build them like this anymore! This is a rare opportunity to own a huge one level unit in the Carriage Villas, a low rise building in the heart of the trendy Lower Mount Royal district built entirely of brick and concrete! It's the best sound insulation possible and this ground floor, south-facing unit is ultra secure, bright and spacious at just over 1600 sq ft. This Luxury condo features a modern kitchen with two matching, sparkling bathrooms all of which were updated by the previous owner and feature gleaming tile, bidet, deep soaker tub in the 5 piece and a beautiful glass-doored walk-in shower in the 3 piece. The master bedroom is enhanced by a walk-through closet to the expansive ensuite bathroom and second bedroom is ideally situated on the opposite side of the unit mere steps from it's own bathroom. The living area is massive and complete with formal dining space, a fireplace, sliding high efficiency glass patio doors opening out onto a private fenced courtyard and garden! The current owner invested in a brand new heat pump for heat and A/C, serviced the gas fireplace to ensure maximum efficiency. The exterior of the well-managed complex and interior common areas are currently undergoing a scheduled major renovation to improve building efficiency and reduce operating costs, the results of which will accentuate a more contemporary aesthetic as well as complete necessary preventative maintenance to the roof and balconies having NO affect on the current condo fees (completion towards the end of summer 2024.) The building will also have a new gym and party room as a result, as well as enhanced security features. This home is complete with additional storage and two assigned, heated underground parking stalls. Of note, again is the location, situated in the middle of Lower Mount Royal with access to 14 street, 17 Ave to Crowchild, walking distance to the C train and Downtown, vibrant Mission and let's not forget four schools in the area! In Mount Royal and Beltline, a high school, a junior high and elementary schools are all accommodated for. Book a viewing today !
Location
Province AB
County Calgary
Area Cal Zone Cc
Zoning M-C2
Direction S
Rooms
Other Rooms 1
Interior
Interior Features Ceiling Fan(s), Central Vacuum, Closet Organizers, Granite Counters, No Animal Home, No Smoking Home, See Remarks, Soaking Tub, Storage, Walk-In Closet(s)
Heating Fireplace(s), Heat Pump, See Remarks
Cooling Central Air
Flooring Vinyl Plank
Fireplaces Number 1
Fireplaces Type Gas
Appliance Bar Fridge, Dishwasher, Electric Range, Garage Control(s), Refrigerator, Washer/Dryer, Window Coverings
Laundry In Unit, See Remarks
Exterior
Parking Features Assigned, Parkade, Underground
Garage Description Assigned, Parkade, Underground
Community Features Schools Nearby, Shopping Nearby, Sidewalks, Street Lights
Roof Type Asphalt/Gravel
Porch Patio, See Remarks
Exposure E
Total Parking Spaces 2
Building
Story 4
Foundation Poured Concrete
Architectural Style Low-Rise(1-4)
Level or Stories Single Level Unit
Structure Type Brick,Concrete
Others
Restrictions Pet Restrictions or Board approval Required
Tax ID 82959086
Ownership Private
Read Less



