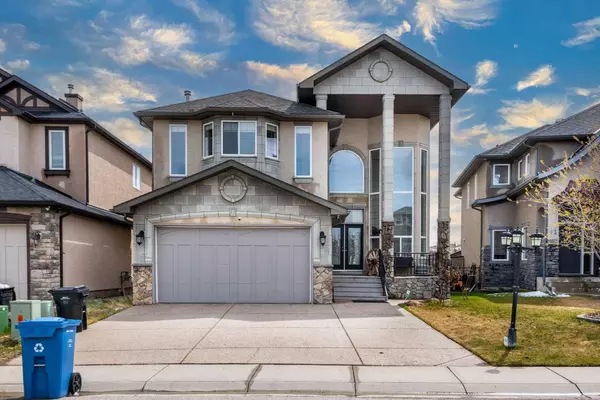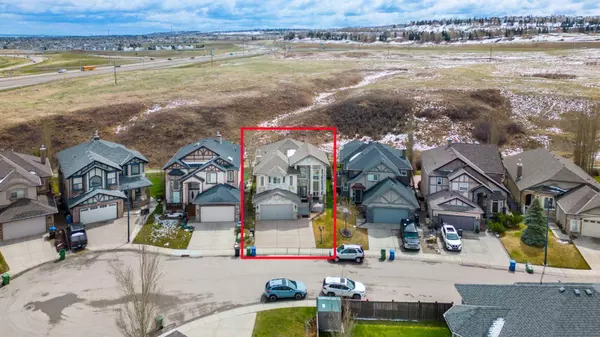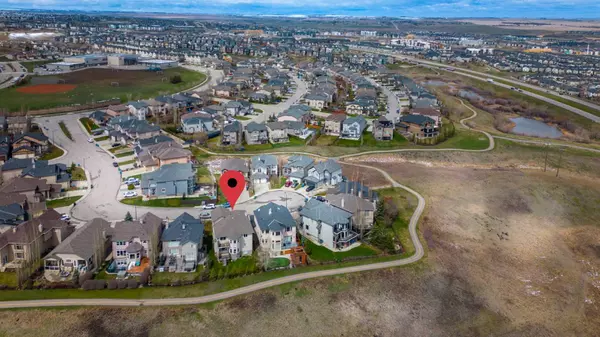For more information regarding the value of a property, please contact us for a free consultation.
70 Sherwood PT NW Calgary, AB T3R1P2
Want to know what your home might be worth? Contact us for a FREE valuation!

Our team is ready to help you sell your home for the highest possible price ASAP
Key Details
Sold Price $935,000
Property Type Single Family Home
Sub Type Detached
Listing Status Sold
Purchase Type For Sale
Square Footage 2,708 sqft
Price per Sqft $345
Subdivision Sherwood
MLS® Listing ID A2128635
Sold Date 05/06/24
Style 2 Storey
Bedrooms 5
Full Baths 3
Half Baths 1
Originating Board Calgary
Year Built 2005
Annual Tax Amount $5,556
Tax Year 2023
Lot Size 5,112 Sqft
Acres 0.12
Property Description
**Open House Sunday 2 pm to 4 pm**Welcome to this exquisite home nestled in the heart of Sherwood, Calgary. Boasting an impressive stucco exterior and backing onto a picturesque ravine. Upon entering, you'll be greeted by soaring high ceilings and an open-to-below layout, accentuated by elegant round stairs with maple railing leading to the second floor. The main floor features a formal dining room, a spacious living room, a cozy family room with a fireplace, a den, and a convenient two-piece washroom. The gourmet kitchen is adorned with maple cabinetry and stainless steel appliances, complemented by a charming breakfast nook looking over ravine with access to the south-facing deck overlooking the serene green area. Upstairs, a sprawling bonus room awaits, complete with a gas fireplace, offering ample space for relaxation and entertainment. Additionally, two generously sized bedrooms, a full washroom with laundry facilities, and a palatial primary bedroom with a walk-in closet and five-piece ensuite washroom, overlooking the ravine with its own private balcony, provides luxurious comfort. The basement offers two additional bedrooms, a recreational room, and another four-piece washroom. Ideally located near Stoney Trail, shopping amenities, and schools, this home offers the perfect blend of elegance, comfort, and convenience. The house is extra bright. Don't miss out on the opportunity to make this your dream home!
Location
Province AB
County Calgary
Area Cal Zone N
Zoning R-1
Direction NW
Rooms
Other Rooms 1
Basement Finished, Full
Interior
Interior Features Granite Counters, Kitchen Island, Soaking Tub
Heating Forced Air, Natural Gas
Cooling Central Air
Flooring Carpet, Hardwood, Tile
Fireplaces Number 1
Fireplaces Type Gas
Appliance Dishwasher, Dryer, Electric Stove, Garage Control(s), Microwave, Refrigerator, Washer
Laundry Upper Level
Exterior
Parking Features Double Garage Attached
Garage Spaces 2.0
Garage Description Double Garage Attached
Fence Fenced
Community Features Park, Playground, Schools Nearby, Shopping Nearby, Sidewalks, Street Lights, Walking/Bike Paths
Roof Type Asphalt Shingle
Porch Deck
Lot Frontage 39.57
Total Parking Spaces 4
Building
Lot Description Backs on to Park/Green Space
Foundation Poured Concrete
Architectural Style 2 Storey
Level or Stories Two
Structure Type Stucco,Wood Frame
Others
Restrictions Restrictive Covenant,Utility Right Of Way
Tax ID 83195758
Ownership Private
Read Less
GET MORE INFORMATION




