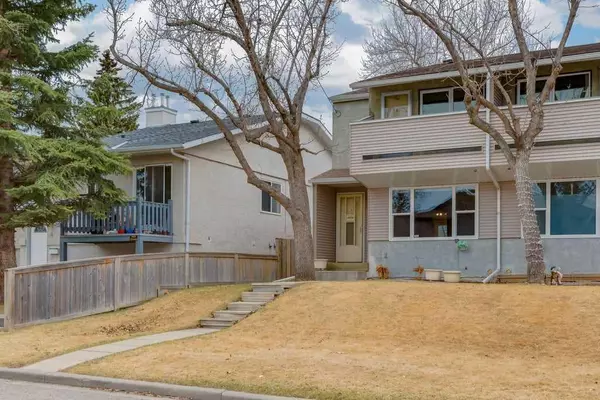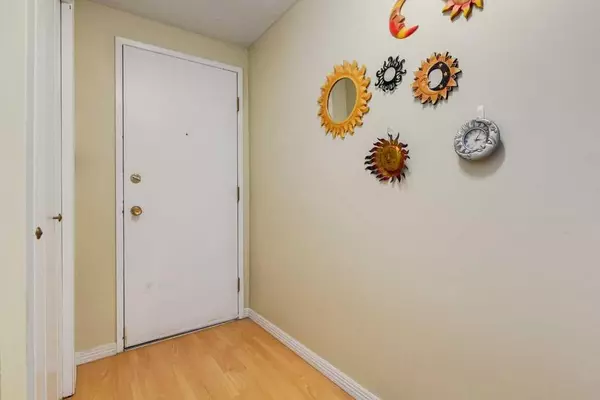For more information regarding the value of a property, please contact us for a free consultation.
7519 41 AVE NW #9 Calgary, AB T3B 1X5
Want to know what your home might be worth? Contact us for a FREE valuation!

Our team is ready to help you sell your home for the highest possible price ASAP
Key Details
Sold Price $350,000
Property Type Townhouse
Sub Type Row/Townhouse
Listing Status Sold
Purchase Type For Sale
Square Footage 1,245 sqft
Price per Sqft $281
Subdivision Bowness
MLS® Listing ID A2127549
Sold Date 05/06/24
Style 2 Storey
Bedrooms 3
Full Baths 1
Half Baths 1
Condo Fees $320
Originating Board Calgary
Year Built 1975
Annual Tax Amount $1,646
Tax Year 2023
Property Description
OPEN HOUSE SAT MAY 4th, 1-3PM. Welcome to this THREE bedroom one and a half bathroom END UNIT townhome where units RARELY come to market. Step inside into the spacious living room that flows seamlessly into the dining room and kitchen area, which has UPGRADED appliances and Corian countertops. Main floor is BRIGHT, with natural light coming through the NEWER vinyl windows. Step outside onto your oversized COMPOSITE, low maintenance deck with an integrated storage room, conveniently off the kitchen. The deck overlooks your sunny SOUTH facing FENCED backyard, a perfect spot to enjoy outdoor dining and entertaining or simply soaking up the sunshine in your own PRIVATE retreat, giving peace of mind for your PETS. Back inside, the 2-piece bathroom conveniently completes the main floor. Upstairs, discover two generously sized bedrooms alongside a spacious primary bedroom, complete with its own private balcony—a tranquil retreat to unwind. Each bedroom boasts newer windows, ensuring comfort year-round. A generously sized 4-piece bathroom with ample counter space completes the upper level, offering convenience and functionality. The basement is ready for your finishing touches to transform it into additional living space or a recreational/hobby area. This complex is pet friendly with pride and ownership apparent throughout. This is your opportunity to find your home in the evolving and charming community of Bowness!
Location
Province AB
County Calgary
Area Cal Zone Nw
Zoning M-C2
Direction N
Rooms
Basement Partial, Unfinished
Interior
Interior Features See Remarks, Stone Counters, Vinyl Windows
Heating Forced Air
Cooling None
Flooring Carpet, Laminate
Appliance Dishwasher, Dryer, Microwave Hood Fan, Oven, Refrigerator, Washer
Laundry In Basement
Exterior
Parking Features Parking Pad
Garage Description Parking Pad
Fence Fenced
Community Features Schools Nearby
Amenities Available Parking
Roof Type Asphalt Shingle
Porch Deck, Rear Porch
Total Parking Spaces 1
Building
Lot Description Back Yard, Garden
Foundation Poured Concrete
Architectural Style 2 Storey
Level or Stories Two
Structure Type Vinyl Siding
Others
HOA Fee Include Common Area Maintenance,Insurance,Professional Management,Reserve Fund Contributions
Restrictions None Known
Tax ID 82720822
Ownership Probate
Pets Allowed Yes
Read Less



