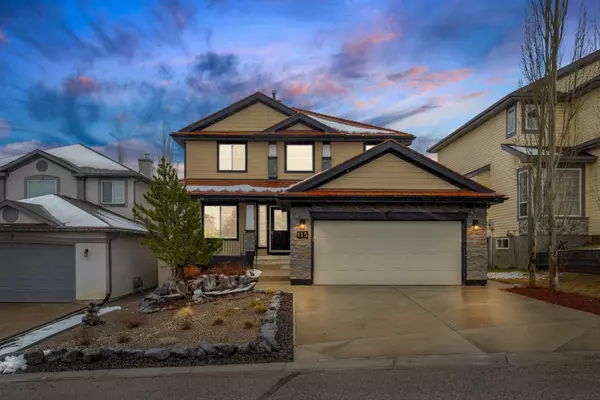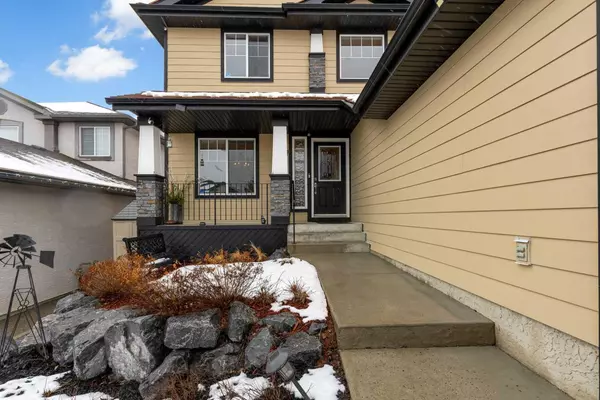For more information regarding the value of a property, please contact us for a free consultation.
115 Valley Creek CRES NW Calgary, AB T3B 5V3
Want to know what your home might be worth? Contact us for a FREE valuation!

Our team is ready to help you sell your home for the highest possible price ASAP
Key Details
Sold Price $765,000
Property Type Single Family Home
Sub Type Detached
Listing Status Sold
Purchase Type For Sale
Square Footage 1,979 sqft
Price per Sqft $386
Subdivision Valley Ridge
MLS® Listing ID A2128373
Sold Date 05/06/24
Style 2 Storey
Bedrooms 3
Full Baths 3
Half Baths 1
Originating Board Calgary
Year Built 1999
Annual Tax Amount $4,465
Tax Year 2023
Lot Size 5,457 Sqft
Acres 0.13
Property Description
Welcome home to this spacious 2 storey with almost 3000 sq ft of living space that is located on a quiet street within the golf course community of Valley Ridge. You will love the updates made to this home that are sure to impress, such as: VanGalee FirstShake double layer 24-gauge metal roof that has the appearance of beautiful cedar shake, west facing side of the house is Hardiplank class 4 resistance to hail, fully insulated garage drywalled and naturally lit with a sky light, sunroom, saltwater hot tub, upgraded electrical panel with Lennox furnace and AC, Ecobee Smart thermostat, drinking water filtration system and a complete Lorex Security system keeping you safe. The main floor features an open concept living room and kitchen area that overlooks a beautifully maintained backyard. The kitchen boasts ample cupboard and counter space, a corner pantry, and an island/breakfast bar with high-end stainless-steel appliances, including an induction stove with double ovens, one being a convection oven. In the living room, a lovely corner fireplace with built-in shelving adds charm. There is flexibility for a breakfast nook, dining room, or formal living room based on your lifestyle. Additionally, the main floor includes an office/den, a half bath, and a laundry room. Moving to the upper floor, the primary bedroom offers his and her closets, a walk-in closet, and a luxurious 5-piece ensuite with a jetted tub and separate shower. The other two bedrooms are spacious and share a 4-piece bathroom. The lower level is elegantly finished with a theatre room, a games or workout area, a seating area with access to a wet bar, and a spa bathroom featuring a steam room with a custom cedar ceiling and floor-to-ceiling tile. The lower level is equipped with spray foam insulated walls and soundproof Rockwood in the ceiling. The outdoor space is a year-round retreat, with a landscaped backyard that includes a sunroom, a deck with a hot tub, a waterfall, a patio with large deck umbrellas, two large garden boxes, a greenhouse, and three garden sheds. This home boasts charming curb appeal, featuring a beautifully landscaped front yard that is easy to maintain. The double attached garage is fully insulated, drywalled, and naturally lit by a skylight. This home is a perfect blend of style, comfort, and functionality for you and your family to enjoy for years to come. With quick access to the mountains, downtown or heading north or south of the city, this is the perfect location. Schedule your viewing today!
Location
Province AB
County Calgary
Area Cal Zone W
Zoning R-C2
Direction W
Rooms
Other Rooms 1
Basement Finished, Full
Interior
Interior Features Breakfast Bar, Closet Organizers, High Ceilings, Jetted Tub, Kitchen Island, Open Floorplan, Pantry, Skylight(s), Steam Room, Stone Counters, Walk-In Closet(s), Wet Bar
Heating Forced Air
Cooling Central Air
Flooring Carpet, Ceramic Tile, Hardwood, Laminate, Vinyl Plank
Fireplaces Number 2
Fireplaces Type Electric, Family Room, Gas, Living Room, Mantle, See Through, Stone
Appliance Dishwasher, Freezer, Garage Control(s), Microwave, Refrigerator, Stove(s), Washer/Dryer, Water Softener, Window Coverings
Laundry Laundry Room, Main Level
Exterior
Parking Features Double Garage Attached
Garage Spaces 2.0
Garage Description Double Garage Attached
Fence Fenced
Community Features Clubhouse, Golf, Park, Playground, Schools Nearby, Shopping Nearby
Roof Type Metal
Porch Deck, Patio
Lot Frontage 45.67
Exposure W
Total Parking Spaces 4
Building
Lot Description Garden, Landscaped, Rectangular Lot, Waterfall
Foundation Poured Concrete
Architectural Style 2 Storey
Level or Stories Two
Structure Type Other,See Remarks,Stone,Vinyl Siding
Others
Restrictions Restrictive Covenant,Utility Right Of Way
Tax ID 82880368
Ownership Private
Read Less
GET MORE INFORMATION




