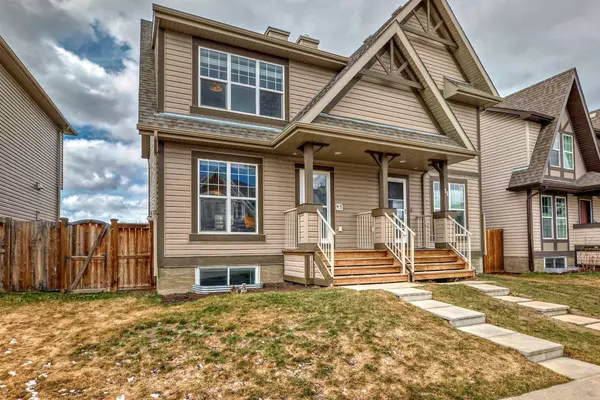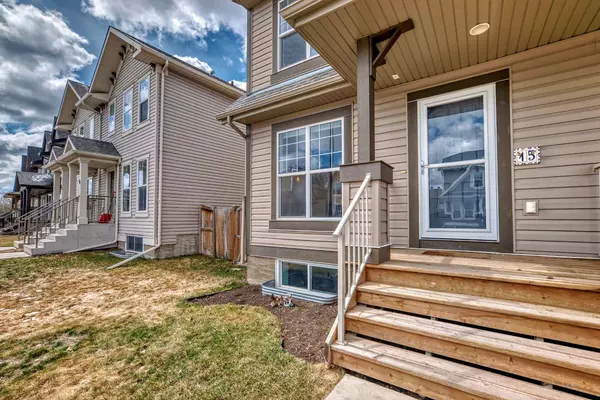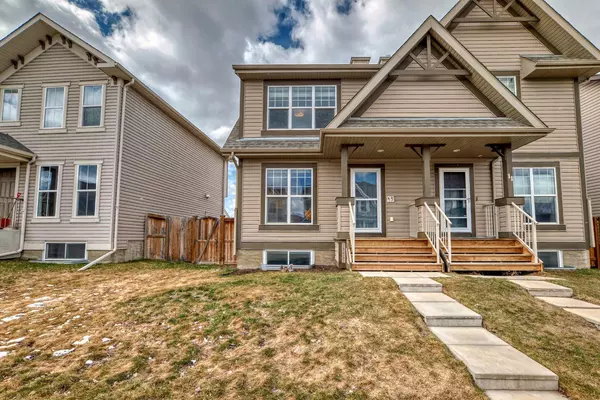For more information regarding the value of a property, please contact us for a free consultation.
15 Elgin Meadows PARK SE Calgary, AB T2Z 0M1
Want to know what your home might be worth? Contact us for a FREE valuation!

Our team is ready to help you sell your home for the highest possible price ASAP
Key Details
Sold Price $565,000
Property Type Single Family Home
Sub Type Semi Detached (Half Duplex)
Listing Status Sold
Purchase Type For Sale
Square Footage 1,410 sqft
Price per Sqft $400
Subdivision Mckenzie Towne
MLS® Listing ID A2123838
Sold Date 05/06/24
Style 2 Storey,Side by Side
Bedrooms 4
Full Baths 3
Half Baths 1
HOA Fees $18/ann
HOA Y/N 1
Originating Board Calgary
Year Built 2011
Annual Tax Amount $2,816
Tax Year 2023
Lot Size 2,615 Sqft
Acres 0.06
Property Description
***HOME BACK ACTIVE - FINANCING WAS NOT RECEIVED IN TIME - SHOWINGS WILL COMMENCE THURSDAY MAY 2 *** 15 Elgin Meadows Park, a Mckenzie Town beauty! This UPDATED and FULLY DEVELOPED 4 BEDROOM, 4 BATHROOM home boasts nearly 2000 square feet of living space. The main floor has an open floor plan showcasing BRAND NEW HARDWOOD (main floor), BRAND NEW CARPET (downstairs), BRAND NEW TILE FLOORING and WALLS (in Ensuite) and a freshly modern painted powder room has turned this already beautiful home into a spectacular home! You will love the very large living room which seamlessly leads into the spacious kitchen with black appliances, a separate pantry, this kitchen has TONS OF CABINET, COUNTER and DRAWER SPACE. The kitchen also has a very large eating island/bar, a huge dining area with access to the SUNNY WEST backyard through sliding glass patio doors that immediately leads you onto your VERY LARGE TWO TIERD DECK to enjoy those incredible summer days & evenings. With NO NEIGHBOURS directly behind you, you will absolutely love the privacy with your family while you sit/relax, and play in the back yard.
The upper floor has 3 bedrooms, all a great size, especially the primary suite which has room to spare, and you will be so grateful for the LARGE WALK-IN CLOSET, and an awesome ensuite with a HUGE TILED/GLASS SHOWER (BRAND NEW TILES) and A BIG SOAKER TUB, all with tiled walls to the ceiling. Tons of natural light from the oversized windows just adds to this homes charm. The lower level is fully developed with a huge family room, big BEDROOM #4, and BATHROOM #4 with a fully tiled shower. This home is so close to parks, schools, all kinds of shopping, transit, and close to major arteries to take you anywhere in the city but all without the road noise! You will just love living here!
Location
Province AB
County Calgary
Area Cal Zone Se
Zoning R-2
Direction E
Rooms
Other Rooms 1
Basement Finished, Full
Interior
Interior Features Kitchen Island, No Smoking Home, Open Floorplan, Pantry, Soaking Tub, Storage, Vinyl Windows, Walk-In Closet(s)
Heating Forced Air
Cooling None
Flooring Carpet, Ceramic Tile, Hardwood
Appliance Dishwasher, Electric Stove, Microwave Hood Fan, Refrigerator, Washer/Dryer, Window Coverings
Laundry In Basement, Laundry Room
Exterior
Parking Features Carport, Off Street, RV Access/Parking
Garage Description Carport, Off Street, RV Access/Parking
Fence Fenced
Community Features Park, Playground, Schools Nearby, Shopping Nearby, Walking/Bike Paths
Amenities Available None
Roof Type Asphalt Shingle
Porch Deck, Front Porch
Lot Frontage 25.17
Exposure E
Total Parking Spaces 2
Building
Lot Description Back Lane, Back Yard, Front Yard, Lawn, Landscaped, Level, Rectangular Lot
Foundation Poured Concrete
Architectural Style 2 Storey, Side by Side
Level or Stories Two
Structure Type Vinyl Siding,Wood Frame
Others
Restrictions Easement Registered On Title,Restrictive Covenant,Utility Right Of Way
Tax ID 82830459
Ownership Private
Read Less



