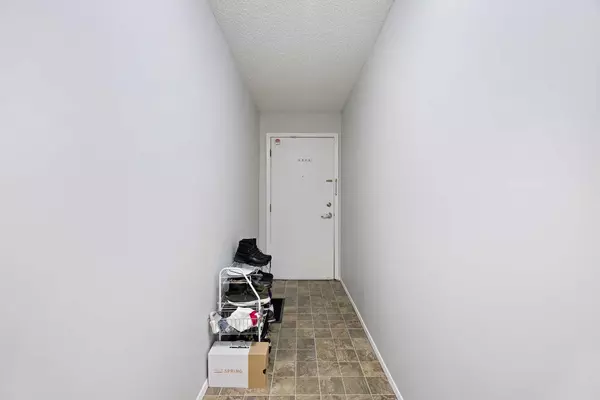For more information regarding the value of a property, please contact us for a free consultation.
647 1 AVE NE #210 Calgary, AB T2E 0B5
Want to know what your home might be worth? Contact us for a FREE valuation!

Our team is ready to help you sell your home for the highest possible price ASAP
Key Details
Sold Price $240,000
Property Type Condo
Sub Type Apartment
Listing Status Sold
Purchase Type For Sale
Square Footage 719 sqft
Price per Sqft $333
Subdivision Bridgeland/Riverside
MLS® Listing ID A2122506
Sold Date 05/06/24
Style Low-Rise(1-4)
Bedrooms 2
Full Baths 1
Condo Fees $540/mo
Originating Board Calgary
Year Built 1981
Annual Tax Amount $1,031
Tax Year 2023
Property Description
Introducing a great real estate opportunity nestled in the heart of Bridgeland!. Flooded with natural light, the entire living area exudes a welcoming ambiance. The primary bedroom is a good size, and let's be honest #2 isn't so big, but it's a bedroom and it works ok :). A well-appointed 4-piece bathroom caters to all your needs. The kitchen features a cozy sitting area, abundant countertop space, and ample cabinet space. Whether hosting gatherings or enjoying intimate dinners, this kitchen harmonizes style with functionality. Step out onto your private deck, ideal for savoring morning coffee or unwinding in the evening breeze. Enhancing the home's practicality, a dedicated laundry room with supplementary storage ensures an organized living space. Secured underground parking guarantees both convenience and peace of mind. Whether seeking an exceptional investment opportunity or a place to call home, this Bridgeland treasure beckons. Seize the chance to make this remarkable property yours and relish the epitome of urban living!
Location
Province AB
County Calgary
Area Cal Zone Cc
Zoning MU-2 f4.0h22
Direction N
Interior
Interior Features Built-in Features, Storage
Heating Baseboard, Hot Water, Natural Gas
Cooling None
Flooring Carpet, Hardwood, Linoleum
Appliance Dishwasher, Dryer, Electric Stove, Microwave, Range Hood, Refrigerator, Washer, Window Coverings
Laundry In Unit, Laundry Room
Exterior
Parking Features Heated Garage, Parkade, Stall, Underground
Garage Description Heated Garage, Parkade, Stall, Underground
Community Features Park, Playground, Schools Nearby, Shopping Nearby, Sidewalks, Street Lights
Amenities Available Elevator(s), Laundry, Secured Parking, Storage
Porch Balcony(s)
Exposure N
Total Parking Spaces 1
Building
Story 4
Architectural Style Low-Rise(1-4)
Level or Stories Single Level Unit
Structure Type Brick,Stucco,Wood Frame
Others
HOA Fee Include Caretaker,Common Area Maintenance,Heat,Parking,Professional Management,Reserve Fund Contributions,Sewer,Snow Removal,Water
Restrictions Pet Restrictions or Board approval Required
Tax ID 83196640
Ownership Private
Pets Allowed Restrictions
Read Less



