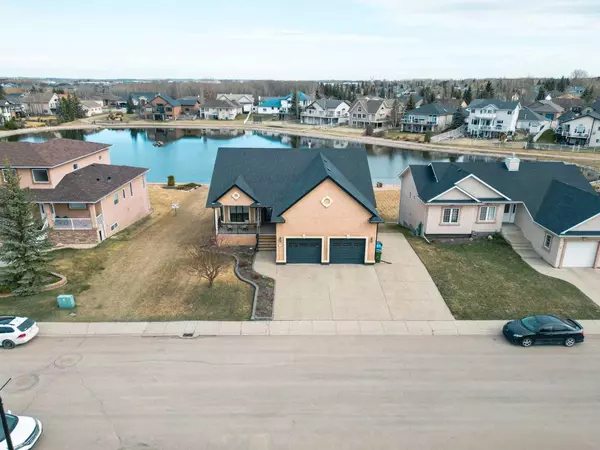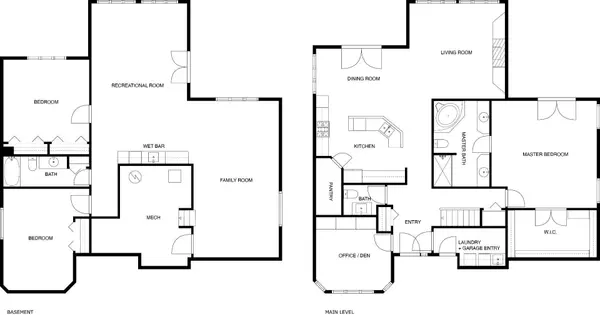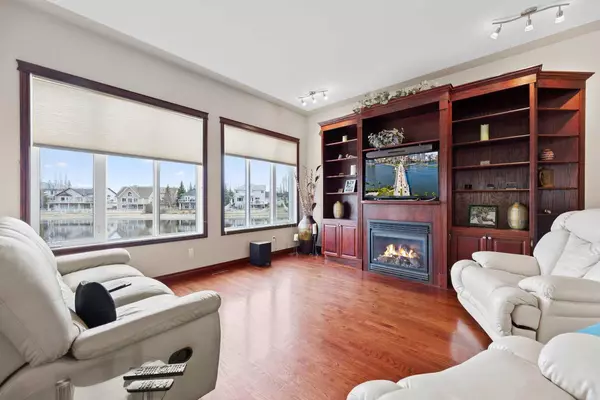For more information regarding the value of a property, please contact us for a free consultation.
41 Lake RDG Olds, AB T4H 1W6
Want to know what your home might be worth? Contact us for a FREE valuation!

Our team is ready to help you sell your home for the highest possible price ASAP
Key Details
Sold Price $764,900
Property Type Single Family Home
Sub Type Detached
Listing Status Sold
Purchase Type For Sale
Square Footage 1,650 sqft
Price per Sqft $463
MLS® Listing ID A2125143
Sold Date 05/06/24
Style Bungalow
Bedrooms 3
Full Baths 2
Half Baths 1
Originating Board Calgary
Year Built 2003
Annual Tax Amount $4,857
Tax Year 2023
Lot Size 9,660 Sqft
Acres 0.22
Property Description
WATER FRONT WALK OUT BASEMENT BUNGALOW.....AN OPPORTUNITY NOT TO MISS ! ! ! This ready to move into well cared for gently lived in AIR CONDITIONED home is ready for your family to call their "HOME SWEET HOME" ! The beautifully designed main living area with soaring 10' ceilings takes the best advantage of the lake views through large windows that flood this home with natural lighting. A beautiful gas fireplace with surround shelving, an oversized kitchen pantry, and deck access from the dining area are features worth noting. The large master bedroom with a huge walk in closet offers direct access to a rear deck where you can enjoy a sunfilled morning coffee, or relax in the shade with a glass of wine at day's end. The ensuite boasts a corner jetted tub, a large separate shower, and two separate vanities. Completing this level are a large bright den / office with built in shelving, a recently re-done 2 piece powder room, and a laundry room with sink, that also provides access to the garage. The fully developed walkout in floor heated basement offers a large family room, a recreation room with pool table that the sellers are offering to include in the purchase, 2 large bedrooms ( one with a huge double closet ), a full bath, and plenty of storage space in the utility room. The 25 X 27 ( ext measurement )garage with plenty of parking space for 2 vehicles also features a large 12' X 14' storage loft....VERY HANDY ! No more paying for storing your RV, there is a paved parking pad beside the garage, complete with an RV plug ! The sellers have maintained this home well, and have done many upgrades in recent years, including kitchen and basement flooring, paint, upgraded water softener, installed a solar tube in the kitchen, new front and side steps, some newer appliances, and many other items. LIFE IS ALWAYS BETTER AT THE LAKE....here is you opportunity !
Location
Province AB
County Mountain View County
Zoning R1
Direction S
Rooms
Other Rooms 1
Basement Finished, Full
Interior
Interior Features Bar, Bookcases, Breakfast Bar, Ceiling Fan(s), Central Vacuum, Closet Organizers, Double Vanity, Granite Counters, High Ceilings, Jetted Tub, Kitchen Island, No Animal Home, No Smoking Home, Open Floorplan, Pantry, Solar Tube(s), Storage, Sump Pump(s), Vinyl Windows, Walk-In Closet(s), Wet Bar
Heating Boiler, In Floor, Forced Air, Natural Gas
Cooling Central Air
Flooring Carpet, Ceramic Tile, Hardwood, Vinyl Plank
Fireplaces Number 1
Fireplaces Type Blower Fan, Gas, Living Room
Appliance See Remarks
Laundry Laundry Room, Main Level
Exterior
Parking Features Aggregate, Concrete Driveway, Double Garage Attached, Driveway, Front Drive, Garage Door Opener, Garage Faces Front, Insulated, Oversized
Garage Spaces 2.0
Garage Description Aggregate, Concrete Driveway, Double Garage Attached, Driveway, Front Drive, Garage Door Opener, Garage Faces Front, Insulated, Oversized
Fence None
Community Features Golf, Lake, Park, Playground, Pool, Schools Nearby, Sidewalks, Street Lights, Tennis Court(s), Walking/Bike Paths
Waterfront Description Lake Front
Roof Type Asphalt Shingle
Porch Deck, Front Porch, Patio, Porch
Lot Frontage 70.0
Total Parking Spaces 6
Building
Lot Description Back Yard, City Lot, Creek/River/Stream/Pond, Lake, Front Yard, Lawn, Interior Lot, No Neighbours Behind, Landscaped, Level, Street Lighting, Open Lot, Rectangular Lot, Waterfront
Foundation Poured Concrete
Architectural Style Bungalow
Level or Stories One
Structure Type Mixed,Silent Floor Joists,Stucco,Wood Frame
Others
Restrictions None Known
Tax ID 87372125
Ownership Private
Read Less



