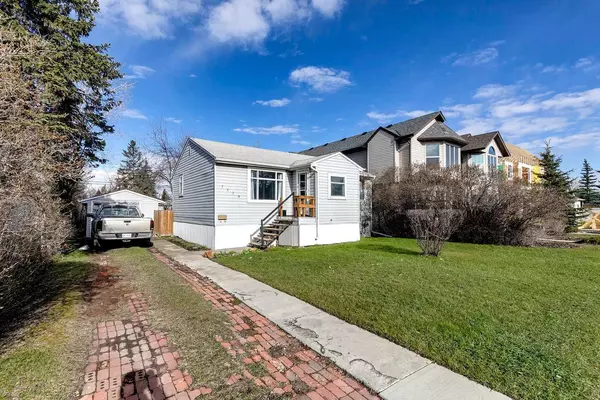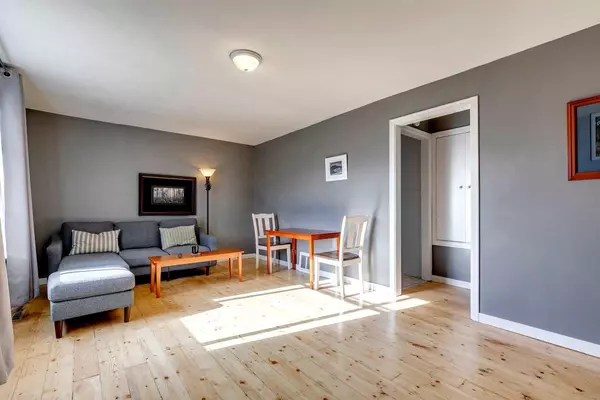For more information regarding the value of a property, please contact us for a free consultation.
7429 Ogden RD SE Calgary, AB T2C 1B9
Want to know what your home might be worth? Contact us for a FREE valuation!

Our team is ready to help you sell your home for the highest possible price ASAP
Key Details
Sold Price $465,000
Property Type Single Family Home
Sub Type Detached
Listing Status Sold
Purchase Type For Sale
Square Footage 772 sqft
Price per Sqft $602
Subdivision Ogden
MLS® Listing ID A2128902
Sold Date 05/06/24
Style Bungalow
Bedrooms 2
Full Baths 1
Originating Board Calgary
Year Built 1948
Annual Tax Amount $2,089
Tax Year 2023
Lot Size 5,995 Sqft
Acres 0.14
Property Description
INVESTOR ALERT- WHY PAY Condo fees- Buy this lovely home and move in or rent it out Lovely two-bedroom character bungalow built in 1948 mostly newer windows. Updated electrical, updated plumbing stack. The bathroom has been renovated in the last 5 years. Downstairs the intention was to build another bedroom and a bathroom but, in the end, it wasn't needed. The garage needs some attention but is functional. You could park an RV in the front driveway and there are two further spots in the back lane. Why not Build on this currently R-C2 lot with a huge ~50x120- 6000 WEST facing back yard. There are new infills being built adjacent to 7429 and with the Green line and now inner city proximity, Ogden is becoming the up and coming neighbourhood where you can still buy at a very decent price relatively speaking. Conveniently located on a transit route and close to parks and shopping. Book your showing today.
Location
Province AB
County Calgary
Area Cal Zone Se
Zoning R-C2
Direction E
Rooms
Basement Full, Partially Finished
Interior
Interior Features No Animal Home, No Smoking Home
Heating Forced Air
Cooling None
Flooring Carpet, Linoleum
Appliance Dryer, Electric Stove, Refrigerator, Washer
Laundry In Basement
Exterior
Parking Features Single Garage Detached
Garage Spaces 1.0
Garage Description Single Garage Detached
Fence Fenced
Community Features Park, Schools Nearby
Roof Type Asphalt Shingle
Porch None
Lot Frontage 50.0
Total Parking Spaces 4
Building
Lot Description Rectangular Lot
Foundation Poured Concrete
Architectural Style Bungalow
Level or Stories One
Structure Type Vinyl Siding,Wood Frame
Others
Restrictions None Known
Tax ID 83236936
Ownership Private
Read Less



