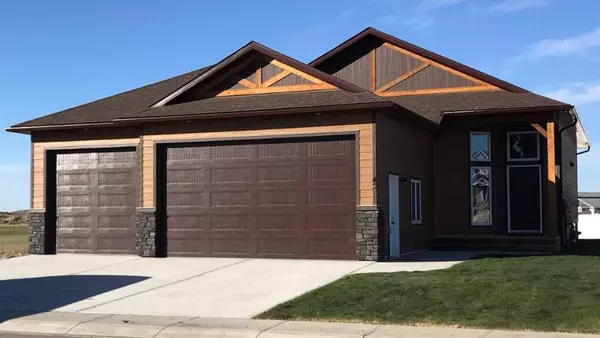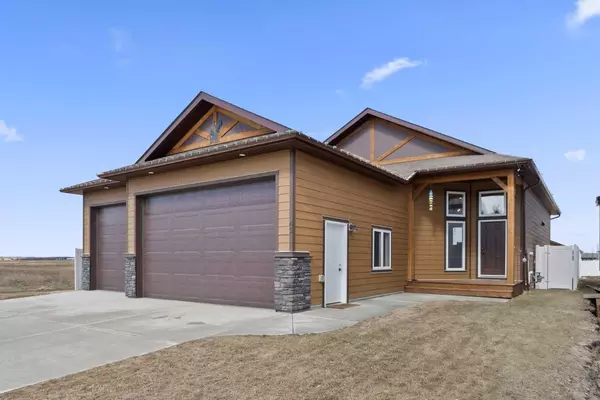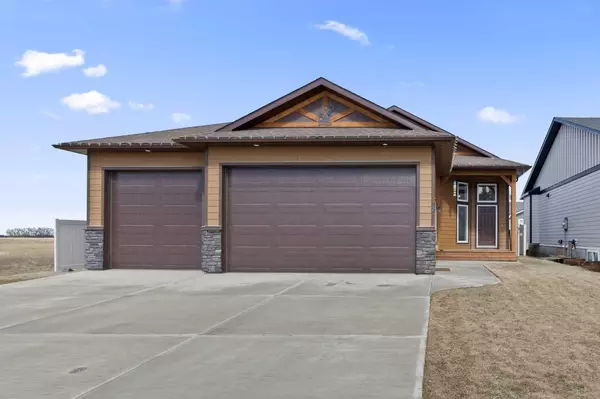For more information regarding the value of a property, please contact us for a free consultation.
42 Viceroy CRES Olds, AB T4H 0G2
Want to know what your home might be worth? Contact us for a FREE valuation!

Our team is ready to help you sell your home for the highest possible price ASAP
Key Details
Sold Price $680,000
Property Type Single Family Home
Sub Type Detached
Listing Status Sold
Purchase Type For Sale
Square Footage 1,379 sqft
Price per Sqft $493
MLS® Listing ID A2122130
Sold Date 05/07/24
Style Bi-Level
Bedrooms 2
Full Baths 2
Originating Board South Central
Year Built 2021
Annual Tax Amount $4,322
Tax Year 2023
Lot Size 8,120 Sqft
Acres 0.19
Property Description
Step inside this charming home where you'll be greeted by a modern, light-filled, open concept layout that sets the tone for what's to come. As you enter the main level of the living area, the large windows invite you outside to the open space. Modern lighting fixtures, pot lights, gas fireplace, and tasteful color palettes complement this beautiful home. The kitchen area boasts soft touch cabinets with sleek quartz countertops, and an extended kitchen island perfect for entertaining guests. From the dining area, you can access your 14 x 14 deck and enjoy views of the mountains or maybe catch a glimpse of the wildlife in the field while you BBQ your favorite dishes. The spacious master bedroom awaits on the main level, featuring a walk-in closet, ensuite with heated flooring, double vanity with quartz countertops, walk in shower, and relaxing soaker tub. Additionally, this level is also complemented by another bedroom with private bathroom. Downstairs, the possibilities are endless with 9-foot ceilings, hook-up for in-floor heating, and laundry area. Be prepared to be impressed with the oversized triple garage with overhead gas temperature control, 220 wiring, 10 ft high oversized doors and 12-foot ceilings. With over 800 sq ft of ample space in this oversized garage, you can safely store everything from your boat to your classic car without any concerns. The garage's design includes a rough-in for a third garage door, offering easy access to the backyard for parking those outdoor toys. Make allowance for storing a boat. One bay is longer than the other. With 12 x 14 x 8 ft walls, the shed offers additional storage for your ATV or serves as a workshop space while the large lot provides room for a cozy firepit area and vegetable garden. Olds is located less than one hour north of Calgary. Don't miss the opportunity to live in a quiet neighborhood where friendly neighbors, walking trails, and convenient amenities await. Start living this great lifestyle to begin making memories in your new home.
Location
Province AB
County Mountain View County
Zoning R1
Direction S
Rooms
Other Rooms 1
Basement Full, Unfinished
Interior
Interior Features Ceiling Fan(s), Closet Organizers, Double Vanity, Quartz Counters, Vinyl Windows, Walk-In Closet(s)
Heating High Efficiency, In Floor, In Floor Roughed-In, Fireplace(s), Forced Air
Cooling Rough-In
Flooring Ceramic Tile, Vinyl Plank
Fireplaces Number 1
Fireplaces Type Gas, Living Room
Appliance Dishwasher, Garage Control(s), Gas Stove, Microwave, Microwave Hood Fan, Refrigerator, Washer/Dryer
Laundry Lower Level
Exterior
Parking Features Garage Door Opener, Oversized, Triple Garage Attached
Garage Spaces 6.0
Garage Description Garage Door Opener, Oversized, Triple Garage Attached
Fence Fenced
Community Features Golf, Other, Park, Playground, Schools Nearby, Shopping Nearby, Sidewalks, Street Lights, Walking/Bike Paths
Roof Type Asphalt Shingle,Fiberglass
Porch Deck
Lot Frontage 56.0
Total Parking Spaces 6
Building
Lot Description Back Lane, Back Yard, Backs on to Park/Green Space, Creek/River/Stream/Pond, Landscaped, Rectangular Lot
Foundation Poured Concrete
Architectural Style Bi-Level
Level or Stories Bi-Level
Structure Type Composite Siding
Others
Restrictions Restrictive Covenant-Building Design/Size,Utility Right Of Way
Tax ID 87370573
Ownership REALTOR®/Seller; Realtor Has Interest
Read Less



