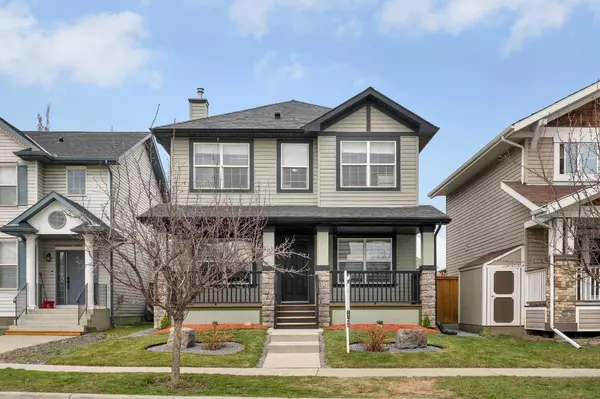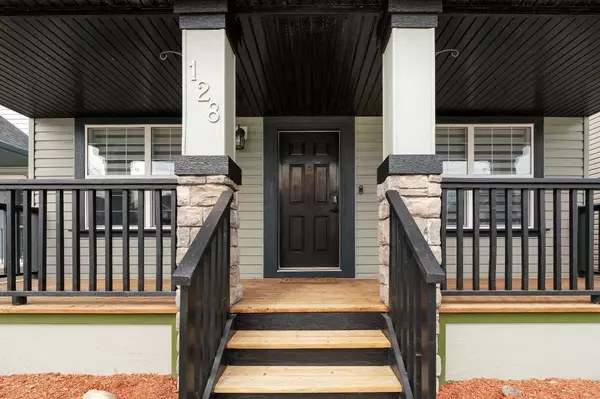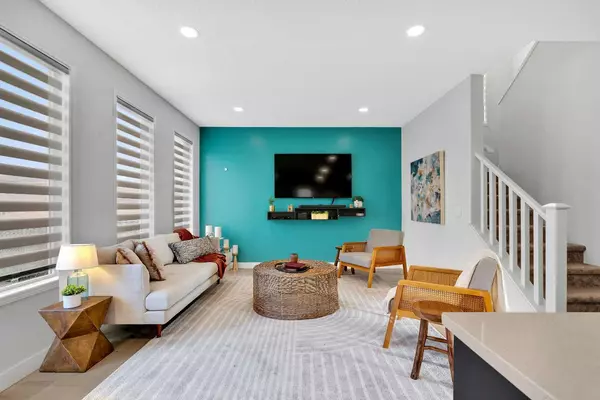For more information regarding the value of a property, please contact us for a free consultation.
128 Prestwick PT SE Calgary, AB T2Z 4K7
Want to know what your home might be worth? Contact us for a FREE valuation!

Our team is ready to help you sell your home for the highest possible price ASAP
Key Details
Sold Price $705,000
Property Type Single Family Home
Sub Type Detached
Listing Status Sold
Purchase Type For Sale
Square Footage 1,790 sqft
Price per Sqft $393
Subdivision Mckenzie Towne
MLS® Listing ID A2126253
Sold Date 05/07/24
Style 2 Storey
Bedrooms 3
Full Baths 3
Half Baths 1
HOA Fees $18/ann
HOA Y/N 1
Originating Board Calgary
Year Built 2005
Annual Tax Amount $3,404
Tax Year 2023
Lot Size 3,928 Sqft
Acres 0.09
Property Description
Experience the epitome of comfort and style in this remarkable home nestled in the heart of McKenzie Towne. Situated on a tranquil cul-de-sac, this home boasts three bedrooms and 2.5 bathrooms, alongside two versatile flex rooms on the main floor, which can be used for an office, den, library, dining room and more! As you enter through the large south-facing covered porch, the spaciousness of each room becomes immediately apparent. Recent upgrades include new flooring throughout, featuring vinyl on the main floor and plush carpeting upstairs and downstairs. With its soaring ceilings and expansive windows, the open-concept main living area is an inviting retreat for family gatherings and daily rejuvenation. The kitchen has been refreshed with a new island, quartz countertops, painted cabinets, and updated fixtures, enhancing both functionality and aesthetics. A convenient mud room and 2-pc powder room tucked away complete the main floor. Upstairs, the primary bedroom is complete with a luxurious ensuite bathroom featuring a walk-in closet, soaker tub, stand-up shower, and water closet for added privacy. The remaining two bedrooms are conveniently separated by an upstairs laundry room, streamlining daily routines. The fully finished basement offers additional living space, comprising a sizable open recreation room, separate family room, 3-piece bathroom, and ample storage across three distinct areas, including a designated data center. Step outside to the expansive composite wood deck, an ideal setting for summer barbecues and outdoor entertaining. Further enhancing the property's appeal is the meticulously finished double detached garage, complete with 220V wiring to accommodate various needs. Recent upgrades include newer roofs on both the house and garage, ensuring long-term peace of mind. Low-maintenance landscaping adds to the allure of this prime location, with multiple parks, schools, amenities, major roadways, and the South Health Campus Hospital all within easy reach. Experience the ultimate in suburban luxury and convenience in this exceptional home.
Location
Province AB
County Calgary
Area Cal Zone Se
Zoning R-1N
Direction N
Rooms
Other Rooms 1
Basement Finished, Full
Interior
Interior Features Kitchen Island, Pantry, Quartz Counters, Soaking Tub, Walk-In Closet(s)
Heating Forced Air
Cooling Central Air
Flooring Carpet, Ceramic Tile, Vinyl Plank
Appliance Central Air Conditioner, Dishwasher, Dryer, Electric Stove, Garage Control(s), Range Hood, Refrigerator, Washer, Window Coverings
Laundry Laundry Room, Upper Level
Exterior
Parking Features Alley Access, Double Garage Detached, Garage Faces Rear
Garage Spaces 2.0
Garage Description Alley Access, Double Garage Detached, Garage Faces Rear
Fence Fenced
Community Features Park, Playground, Schools Nearby, Shopping Nearby, Tennis Court(s), Walking/Bike Paths
Amenities Available Other, Recreation Room
Roof Type Asphalt Shingle
Porch Deck, Front Porch
Lot Frontage 36.68
Total Parking Spaces 2
Building
Lot Description Back Lane, Back Yard, Cul-De-Sac, Landscaped, Rectangular Lot
Foundation Poured Concrete
Architectural Style 2 Storey
Level or Stories Two
Structure Type Stone,Vinyl Siding,Wood Frame
Others
Restrictions None Known
Tax ID 83168608
Ownership Private
Read Less



