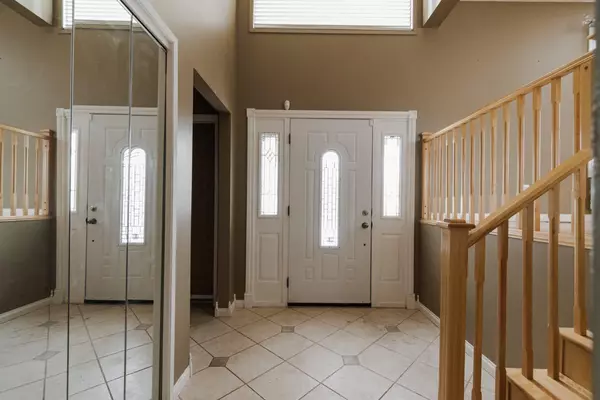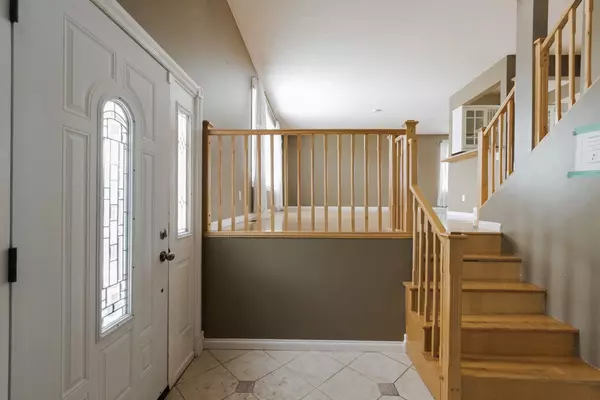For more information regarding the value of a property, please contact us for a free consultation.
138 MacLaren CRES Fort Mcmurray, AB T9K 1N7
Want to know what your home might be worth? Contact us for a FREE valuation!

Our team is ready to help you sell your home for the highest possible price ASAP
Key Details
Sold Price $410,000
Property Type Single Family Home
Sub Type Detached
Listing Status Sold
Purchase Type For Sale
Square Footage 2,335 sqft
Price per Sqft $175
Subdivision Dickinsfield
MLS® Listing ID A2116373
Sold Date 05/07/24
Style 5 Level Split
Bedrooms 4
Full Baths 3
Originating Board Fort McMurray
Year Built 1985
Annual Tax Amount $2,727
Tax Year 2023
Lot Size 6,934 Sqft
Acres 0.16
Property Description
Welcome to Maclaren Crescent, nestled in the charming neighbourhood of Dickinsfield known for its tranquil ambiance and proximity to schools, parks, and trails. This large 2,335 five-level split residence proudly occupies a spacious 6,934 sq/ft pie lot, offering a long concrete driveway, an attached double car garage, and ample interior space for you to personalize and make your own.
Step inside to discover a home brimming with character and warmth. A grand entryway welcomes you, leading to an office adorned with built-in shelves and a desk, accompanied by hardwood floors that extend throughout. Beyond lies a cozy family room, featuring a fireplace, cedar ceilings, and access to the large fully fenced backyard and back deck, enveloped by mature trees and lush landscaping. Completing this level are a bedroom, a three-piece bathroom, and the convenience of laundry facilities.
Ascend a few steps from the entry to find the front formal living room, offering serene views of the front yard. This space seamlessly transitions into the dining room, which connects to the well-appointed kitchen boasting ample counter and cupboard space.
The top level of the home houses three bedrooms, including the primary suite with a walk-through closet and a three-piece ensuite bathroom. An additional spacious four-piece bathroom is conveniently located down the hall.
Descending to the first level below grade reveals a sprawling carpeted recreation room, warmed by a gas fireplace and illuminated by a large window that floods the space with natural light. Adjacent to this is the basement, currently a blank canvas awaiting your personal touch to transform it into additional living space.
This expansive home offers convenience, a quiet setting and is attractively priced, presenting an incredible opportunity. Schedule your tour today to explore the potential of this property, being sold AS IS WHERE IS.
Location
Province AB
County Wood Buffalo
Area Fm Northwest
Zoning R1
Direction S
Rooms
Basement Finished, Full
Interior
Interior Features Built-in Features, Ceiling Fan(s), Storage
Heating Fireplace(s), Forced Air
Cooling None
Flooring Carpet, Hardwood, Laminate, Tile
Fireplaces Number 2
Fireplaces Type Gas
Appliance None
Laundry Laundry Room
Exterior
Parking Features Double Garage Attached, Driveway, Front Drive, Garage Door Opener, Garage Faces Front, Parking Pad, Side By Side, Tandem
Garage Spaces 2.0
Garage Description Double Garage Attached, Driveway, Front Drive, Garage Door Opener, Garage Faces Front, Parking Pad, Side By Side, Tandem
Fence Fenced
Community Features Sidewalks, Street Lights
Roof Type Asphalt Shingle
Porch Deck, Front Porch
Lot Frontage 37.73
Total Parking Spaces 4
Building
Lot Description Back Yard, Gazebo, Front Yard, Lawn, Landscaped, Pie Shaped Lot, Views
Foundation Poured Concrete
Architectural Style 5 Level Split
Level or Stories 5 Level Split
Structure Type None
Others
Restrictions None Known
Tax ID 83257453
Ownership Bank/Financial Institution Owned
Read Less
GET MORE INFORMATION




