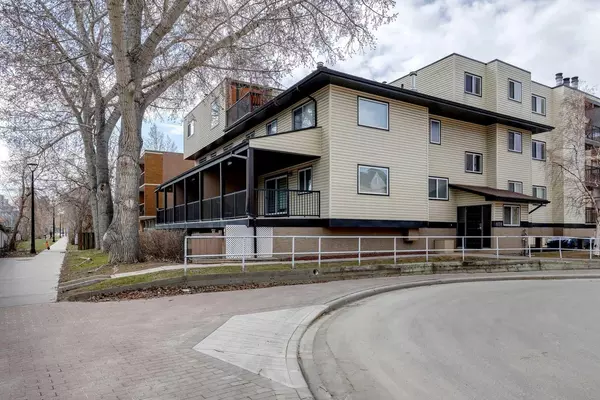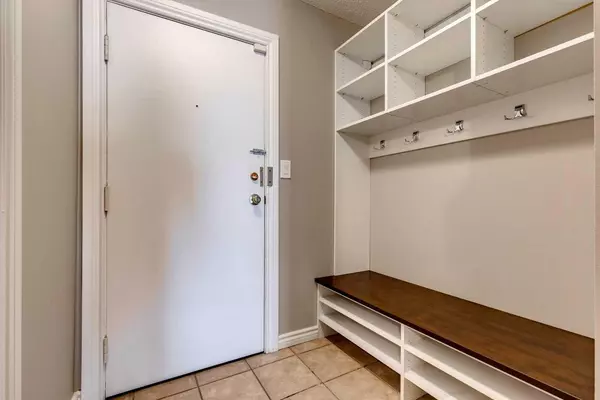For more information regarding the value of a property, please contact us for a free consultation.
1059 5 AVE NW #304 Calgary, AB T2N 4S8
Want to know what your home might be worth? Contact us for a FREE valuation!

Our team is ready to help you sell your home for the highest possible price ASAP
Key Details
Sold Price $325,000
Property Type Condo
Sub Type Apartment
Listing Status Sold
Purchase Type For Sale
Square Footage 1,012 sqft
Price per Sqft $321
Subdivision Sunnyside
MLS® Listing ID A2126353
Sold Date 05/07/24
Style Low-Rise(1-4)
Bedrooms 2
Full Baths 1
Condo Fees $680/mo
Originating Board Calgary
Year Built 1978
Annual Tax Amount $1,744
Tax Year 2023
Property Description
Meet SYDNEY - The spacious Sunnyside condo offering amazing value!! Deemed a "walker's paradise" this LOCATION can't be beat! Large UPDATED 2 bedroom unit with over 1,000 sq ft of space in the heart of Sunnyside. Walk to the LRT, all the shops and restaurants in trendy Kensington, 5 minute drive into downtown , just steps to to Riley Park, Sunnyside Picnic Area and a view from the Louise Bridge. The updated WHITE kitchen features full-height cabinetry, lots of counter space, and breakfast bar with plenty of seating. Built-ins and storage throughout including custom entryway storage unit for coats and shoes, spacious living room with brick facing wood burning FIREPLACE and plenty of space for your HOME OFFICE. Walk out to your large covered WEST facing balcony! 2 large bedrooms including the master with WALK-IN CLOSET. The IN-SUITE laundry room is huge with tons of extra STORAGE. Oversized 4 piece bathroom. Assigned COVERED parking stall. Book your showing today!
Location
Province AB
County Calgary
Area Cal Zone Cc
Zoning M-C2
Direction N
Interior
Interior Features Built-in Features, Ceiling Fan(s), See Remarks
Heating Baseboard, Hot Water, Natural Gas
Cooling None
Flooring Ceramic Tile, Laminate
Fireplaces Number 1
Fireplaces Type Brick Facing, Living Room, Wood Burning
Appliance Dishwasher, Dryer, Electric Stove, Microwave Hood Fan, Refrigerator, Washer, Window Coverings
Laundry In Unit, Laundry Room, Main Level
Exterior
Parking Features Assigned, Covered, Stall
Garage Description Assigned, Covered, Stall
Community Features Park, Playground, Pool, Schools Nearby, Shopping Nearby, Sidewalks
Amenities Available Visitor Parking
Roof Type Tar/Gravel
Porch Balcony(s)
Exposure S,SW,W
Total Parking Spaces 1
Building
Story 3
Foundation Poured Concrete
Architectural Style Low-Rise(1-4)
Level or Stories Single Level Unit
Structure Type Wood Frame
Others
HOA Fee Include Common Area Maintenance,Heat,Insurance,Parking,Professional Management,Reserve Fund Contributions,Sewer,Snow Removal,Water
Restrictions Pet Restrictions or Board approval Required
Ownership Private
Pets Allowed Restrictions, Yes
Read Less



