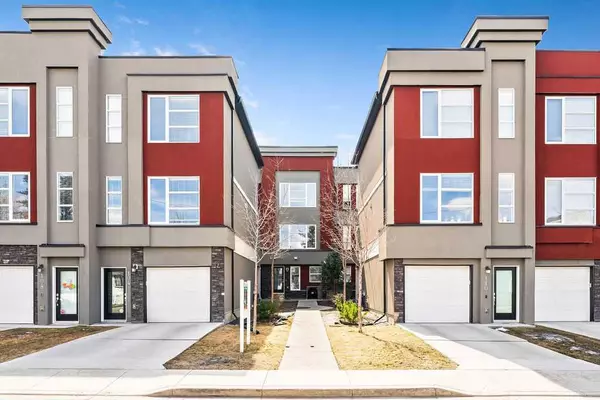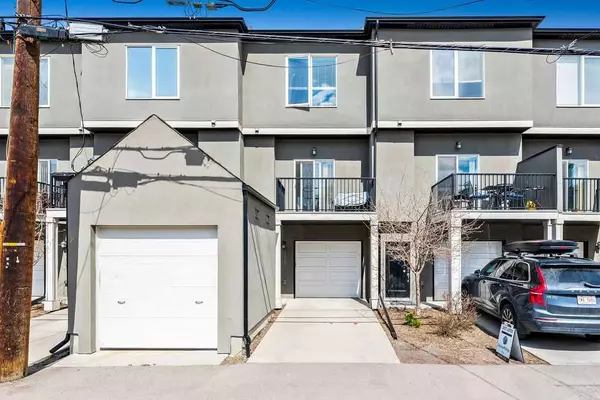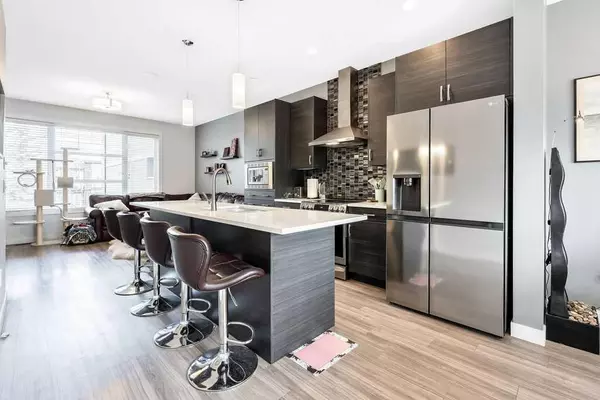For more information regarding the value of a property, please contact us for a free consultation.
131 23 AVE NE #115 Calgary, AB T2E 1V6
Want to know what your home might be worth? Contact us for a FREE valuation!

Our team is ready to help you sell your home for the highest possible price ASAP
Key Details
Sold Price $499,900
Property Type Townhouse
Sub Type Row/Townhouse
Listing Status Sold
Purchase Type For Sale
Square Footage 1,388 sqft
Price per Sqft $360
Subdivision Tuxedo Park
MLS® Listing ID A2125420
Sold Date 05/07/24
Style 3 Storey
Bedrooms 2
Full Baths 2
Half Baths 2
Condo Fees $331
Originating Board Calgary
Year Built 2014
Annual Tax Amount $2,858
Tax Year 2023
Property Description
Open house Saturday April 27 1-3pm. Like new! 3 storey townhome in the heart of Tuxedo Park. This stunning contemporary home has unobstructed views from front and back of the townhome. Stay cool this Summer with the central A/C! The second level features an open concept living space with a spacious living room, dining area with sliding doors to the balcony and a well-equipped kitchen. The kitchen boasts quartz countertops, large centre island with sink, high end stainless steel appliances and soft touch cabinets. Round off this level with a 2-piece bathroom. Upstairs on the third level you will find the impressive primary suite with a full wall of custom built-ins and 4-piece ensuite. Down the hall is a second bedroom also with its own 3-piece ensuite and laundry. The developed lower level includes a den and a second half bath - this is an ideal private space for a home office or guest suite and features a separate entrance! Attached single car garage and free street parking can be found on 1st Street. Close to shopping and the many great restaurants of Centre Street.
Location
Province AB
County Calgary
Area Cal Zone Cc
Zoning M-C1
Direction S
Rooms
Other Rooms 1
Basement None
Interior
Interior Features See Remarks
Heating Forced Air, Natural Gas
Cooling Central Air
Flooring Carpet, Laminate, Tile
Appliance Central Air Conditioner, Dishwasher, Dryer, Electric Range, Garage Control(s), Microwave Hood Fan, Refrigerator, Washer, Window Coverings
Laundry In Hall
Exterior
Parking Features Single Garage Detached
Garage Spaces 1.0
Garage Description Single Garage Detached
Fence None
Community Features Other
Amenities Available Visitor Parking
Roof Type Asphalt Shingle
Porch Deck
Total Parking Spaces 2
Building
Lot Description See Remarks
Foundation Poured Concrete
Architectural Style 3 Storey
Level or Stories Three Or More
Structure Type Stone,Stucco,Wood Frame
Others
HOA Fee Include Common Area Maintenance,Insurance,Maintenance Grounds,Professional Management,Reserve Fund Contributions,Snow Removal
Restrictions Board Approval
Ownership Private
Pets Allowed Restrictions, Yes
Read Less



