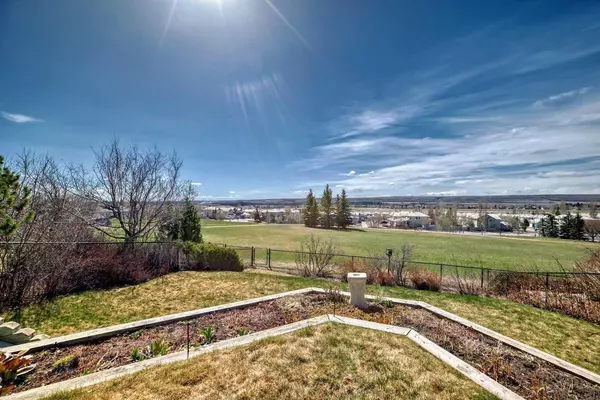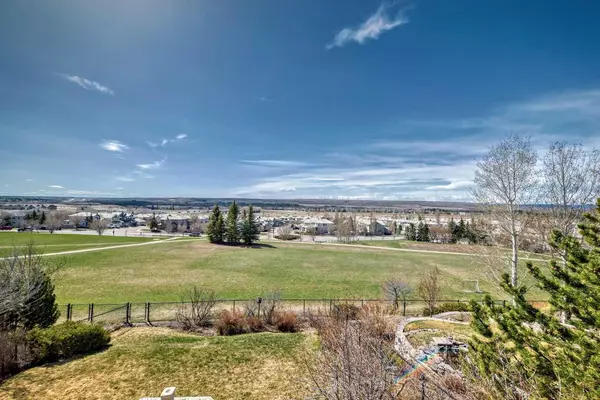For more information regarding the value of a property, please contact us for a free consultation.
7703 Springbank WAY SW Calgary, AB T3H 4L8
Want to know what your home might be worth? Contact us for a FREE valuation!

Our team is ready to help you sell your home for the highest possible price ASAP
Key Details
Sold Price $988,000
Property Type Single Family Home
Sub Type Detached
Listing Status Sold
Purchase Type For Sale
Square Footage 1,721 sqft
Price per Sqft $574
Subdivision Springbank Hill
MLS® Listing ID A2125830
Sold Date 05/08/24
Style Bungalow
Bedrooms 3
Full Baths 2
Half Baths 1
Originating Board Calgary
Year Built 2000
Annual Tax Amount $6,223
Tax Year 2023
Lot Size 7,351 Sqft
Acres 0.17
Property Description
Wow -stunning, unobstructed panoramic views from this bright, beautiful custom built very DESIRABLE WALK-OUT BUNGALOW! And the location is perfect- right in the heart of prestigious Springbank Hill backing onto expansive green space and walking paths . Truly a rare find . Original owners, with OVER 3000 SQ FT of developed space this beautiful upscale, custom built bungalow exudes pride of ownership. Spacious open design floor plan, solidly built, meticulously cared for home with huge oversized windows up and down for an incredible abundance of natural light and the views...You can't get depressed in this home! There is a main floor den perfect for home office or flex room, a bright open kitchen with granite counters, eating bar, pantry, loads of cabinetry, dining area all opening to the deck with an electric awning so you can sit out in all weather and enjoy the expansive south-southwest views. There is a massive master bedroom with adjoining full bath and large walk-in closet, main floor laundry, 2-pce bath and great room make up the upper floor. The lower Walk-out features 9ft ceiings, a large recreation room with gas fireplace, 2 more bedrooms both with walk-in closets, a 4-pce bath, lots of storage, tons of natural light. Walk-out to the deck and beautifully terraced yard - a true gardners delight chock full of perennials, vegetables and fruit. An oversized insulated, drywalled, heated double garage, underground sprinkler system, central air conditioning all make this home so inviting. This home offers location too, with easy access to Westhills shopping and the new ring road, taking you west to the infamous Rocky Mountains You'll love this well cared for Bungalow!
Location
Province AB
County Calgary
Area Cal Zone W
Zoning R-1
Direction N
Rooms
Other Rooms 1
Basement Finished, Full, Walk-Out To Grade
Interior
Interior Features Ceiling Fan(s), Central Vacuum, Closet Organizers, French Door, Granite Counters, High Ceilings, Jetted Tub, Kitchen Island, No Animal Home, No Smoking Home, Open Floorplan, Pantry, Storage, Walk-In Closet(s)
Heating Forced Air, Natural Gas
Cooling Central Air
Flooring Carpet, Ceramic Tile, Hardwood
Fireplaces Number 1
Fireplaces Type Gas
Appliance Central Air Conditioner, Dishwasher, Dryer, Electric Stove, Garage Control(s), Garburator, Refrigerator, Washer/Dryer, Water Softener, Window Coverings
Laundry Laundry Room, Main Level
Exterior
Parking Features Double Garage Attached
Garage Spaces 2.0
Garage Description Double Garage Attached
Fence Partial
Community Features Park, Playground, Schools Nearby, Shopping Nearby, Street Lights, Walking/Bike Paths
Roof Type Shake
Porch Awning(s), Deck
Lot Frontage 49.44
Exposure N
Total Parking Spaces 4
Building
Lot Description Backs on to Park/Green Space, Fruit Trees/Shrub(s), Greenbelt, Landscaped, Native Plants, Underground Sprinklers
Foundation Poured Concrete
Architectural Style Bungalow
Level or Stories One
Structure Type Concrete,Vinyl Siding
Others
Restrictions None Known
Tax ID 83203831
Ownership Private
Read Less



