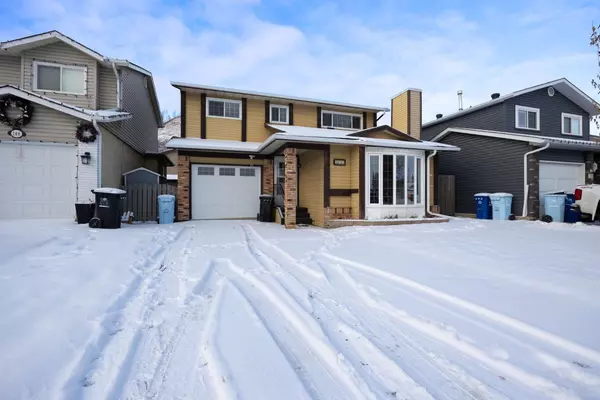For more information regarding the value of a property, please contact us for a free consultation.
168 Grayling CRES Fort Mcmurray, AB T9J 1K9
Want to know what your home might be worth? Contact us for a FREE valuation!

Our team is ready to help you sell your home for the highest possible price ASAP
Key Details
Sold Price $355,000
Property Type Single Family Home
Sub Type Detached
Listing Status Sold
Purchase Type For Sale
Square Footage 1,500 sqft
Price per Sqft $236
Subdivision Grayling Terrace
MLS® Listing ID A2098607
Sold Date 05/08/24
Style 2 Storey
Bedrooms 3
Full Baths 1
Half Baths 2
Originating Board Fort McMurray
Year Built 1980
Annual Tax Amount $1,690
Tax Year 2023
Lot Size 3,081 Sqft
Acres 0.07
Property Description
168 Grayling Cres- This Beautiful home has had Major Renovations, It's a must see!!! The entire home has been freshly painted, the kitchen was given a face lift, with gorgeous natural lighting, it is bright with fresh white cabinets, new hardware, new light fixtures throughout. Your Home is situated on a nice size lot with a single attached garage and enough parking for 3 vehicles!!! Inside pride of ownership shines through!!!! The main floor features an open concept floor plan; the sunken living room features a built in fireplace finished with a white stone surround and huge bay windows giving lots of natural lighting, This massive space has been freshly painted which flows beautifully with the stone surround, lets not forget the HDMI cabels built into the mantle / fireplace wall for easy install when moving in. . Let's not forget the beautiful well maintained hardwood flooring throughout the main level and leading upstairs. Your large dining nook looks into your living space; which is great for entertaining. The massive kitchen boasts tons of storage, built in shelving on your kitchen Peninsulas; lots of countertop and cupboard space, laminate counters and so much more. The kitchen also leads you to your 3 season room giving you so much more room for relaxing or extra entertaining space. The back yard is fully equipped with a fully functional sauna and shed for added storage. You will also find raised garden beds in your fenced yard. Let's go back inside; upstairs you have vinyl plank flooring throughout; a full 4 piece bathroom and three large bedrooms which includes your master bedroom and a bonus area great for a office space or work out area. The master bedroom has a full walk in closet and a 2 piece powder room. The basement is partially developed and has been dry walled with a great laundry space and ready for your finishing ideas. The basement also includes storage space, painted floors! This home is a must see!!! Located in a quiet area, close to walking trails, the river and directly across the street from a playground and the water park. Some other items that have been updated are all ceilings repainted, trim, doors and handrails painted white, the kitchen received a makeover as well; with white cupboards, all hinges, handles were replaced, light fixtures throughout, door hinges, new closet doors and new linen closet door, new register vents , new door leading to the bsmt. 2022: new hardwood flooring going upstairs, new vinyl plank flooring upstairs, new tub surround /upstairs bathroom. 2021: new garage door, new gas fireplace with a stone surround, 2018 new furnace and AC unit ; 2016 new shingles, new eaves troughs; within 10 years new windows and bath vanities Don't wait call today!!!
Location
Province AB
County Wood Buffalo
Area Fm Southwest
Zoning R1S
Direction S
Rooms
Other Rooms 1
Basement Full, Partially Finished
Interior
Interior Features Closet Organizers, Laminate Counters, Open Floorplan, See Remarks, Walk-In Closet(s)
Heating Forced Air, Natural Gas
Cooling Central Air
Flooring Hardwood, Vinyl
Fireplaces Number 1
Fireplaces Type Gas, Living Room
Appliance See Remarks
Laundry In Basement
Exterior
Parking Features Driveway, Single Garage Attached
Garage Spaces 1.0
Garage Description Driveway, Single Garage Attached
Fence Fenced
Community Features Park, Playground, Sidewalks, Street Lights
Roof Type Asphalt Shingle
Porch Deck, Other, Screened, See Remarks
Total Parking Spaces 4
Building
Lot Description Landscaped, Rectangular Lot
Foundation Poured Concrete
Architectural Style 2 Storey
Level or Stories Two
Structure Type Wood Frame
Others
Restrictions None Known
Tax ID 83283636
Ownership Other
Read Less



