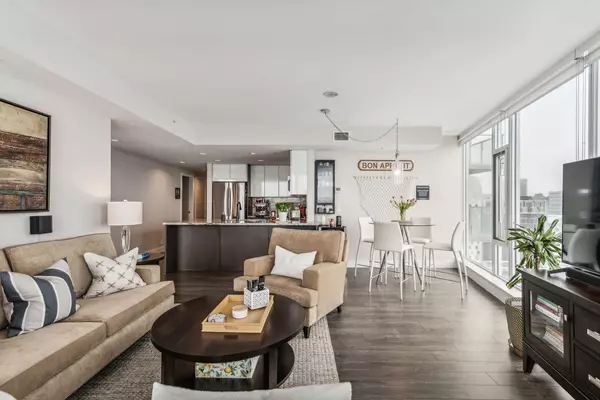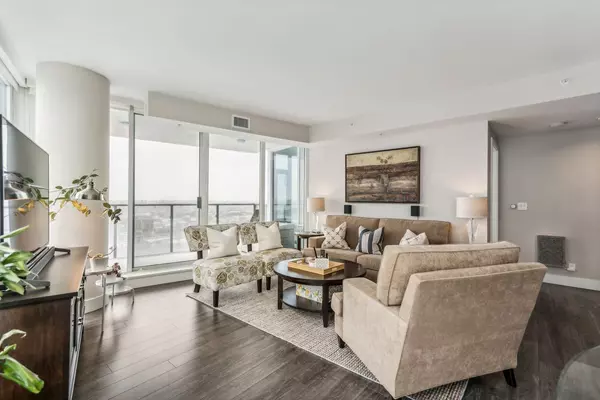For more information regarding the value of a property, please contact us for a free consultation.
510 6 AVE SE #1502 Calgary, AB T2G 1L7
Want to know what your home might be worth? Contact us for a FREE valuation!

Our team is ready to help you sell your home for the highest possible price ASAP
Key Details
Sold Price $482,500
Property Type Condo
Sub Type Apartment
Listing Status Sold
Purchase Type For Sale
Square Footage 1,026 sqft
Price per Sqft $470
Subdivision Downtown East Village
MLS® Listing ID A2120729
Sold Date 05/08/24
Style High-Rise (5+)
Bedrooms 2
Full Baths 2
Condo Fees $924/mo
Originating Board Calgary
Year Built 2016
Annual Tax Amount $3,545
Tax Year 2023
Property Description
Experience breathtaking north views of the Bow River and west views of downtown Calgary
from this stunning corner unit condo on the 15th floor of the
Evolution-Pulse Tower. See the Calgary Tower, TELUS Sky, the Central Library and more, with floor to ceiling windows, the open floor
plan is highlighted by an amazing open an contemporary living a dining room. Enjoy all the ever changing views of the City during the day and at night! Enjoy working in the elegant chef's kitchen with tasteful granite countertops and upper white cabinets, enjoy morning capaccinos, sunset cocktails or glasses of wine while preparing dinner. Also a sundeck with expansive river views! Central air conditioning for those hot days of summer. The primary bedroom boasts river views and a luxurious 5 piece ensuite
bathroom, while the second bedroom and 3 piece main floor bath offer
ample space for guests. With laundry in the unit, indoor secured
parking, and extra storage, this complex offers plenty of options for
convenience. Amenities include a fitness centre with deluxe sauna,
recreation and party room, and roof top picnic area with grills.
Located steps away from the Central Library and the Music Centre, and
with easy access to walking and biking pathway system, amazing
restaurants, shops, and services, this is truly an amazing place to
call home! Original owners since the complex was new!
Location
Province AB
County Calgary
Area Cal Zone Cc
Zoning CC-EMU
Direction S
Rooms
Other Rooms 1
Interior
Interior Features Closet Organizers, Double Vanity, Granite Counters, No Animal Home, No Smoking Home, Open Floorplan, See Remarks, Soaking Tub, Stone Counters, Storage, Walk-In Closet(s)
Heating In Floor, Natural Gas
Cooling Central Air
Flooring Carpet, Ceramic Tile, Hardwood
Appliance Dishwasher, Dryer, Gas Stove, Microwave Hood Fan, Refrigerator, Washer, Window Coverings
Laundry In Unit
Exterior
Parking Features Assigned, Driveway, Electric Gate, Guest, Parkade, Secured, Underground
Garage Description Assigned, Driveway, Electric Gate, Guest, Parkade, Secured, Underground
Community Features Park, Playground, Shopping Nearby, Sidewalks, Street Lights, Walking/Bike Paths
Amenities Available Bicycle Storage, Elevator(s), Fitness Center, Parking, Party Room, Picnic Area, Recreation Room, Roof Deck, Sauna, Secured Parking, Snow Removal, Storage, Trash, Visitor Parking
Roof Type Tar/Gravel
Porch Deck, See Remarks
Exposure NW
Total Parking Spaces 1
Building
Story 31
Foundation Poured Concrete
Architectural Style High-Rise (5+)
Level or Stories Single Level Unit
Structure Type Brick,Concrete,Metal Siding
Others
HOA Fee Include Amenities of HOA/Condo,Common Area Maintenance,Gas,Heat,Insurance,Maintenance Grounds,Professional Management,Reserve Fund Contributions,Sewer,Snow Removal,Trash,Water
Restrictions Board Approval,Easement Registered On Title,Pet Restrictions or Board approval Required,Pets Allowed,Restrictive Covenant,Restrictive Covenant-Building Design/Size
Tax ID 82945095
Ownership Private
Pets Allowed Restrictions, Yes
Read Less



