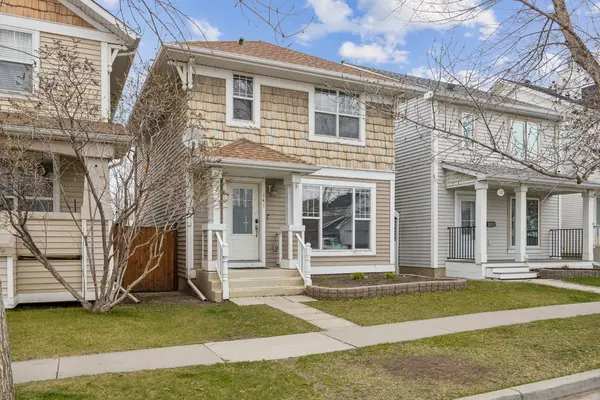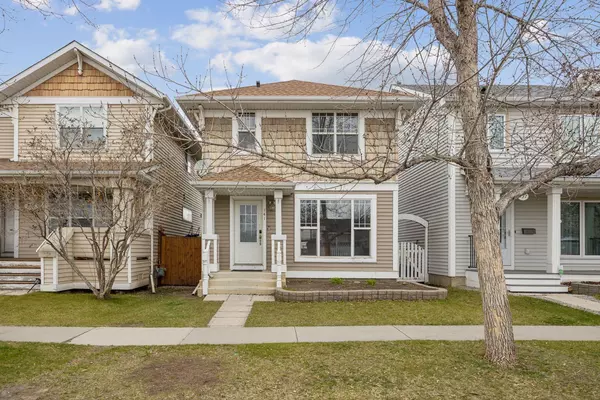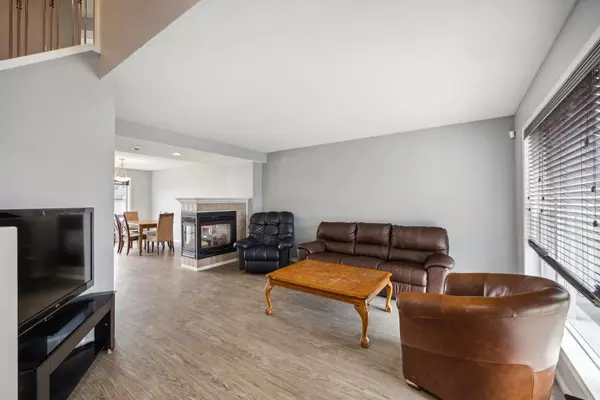For more information regarding the value of a property, please contact us for a free consultation.
141 Prestwick PARK SE Calgary, AB T2Z 3L6
Want to know what your home might be worth? Contact us for a FREE valuation!

Our team is ready to help you sell your home for the highest possible price ASAP
Key Details
Sold Price $535,000
Property Type Single Family Home
Sub Type Detached
Listing Status Sold
Purchase Type For Sale
Square Footage 1,336 sqft
Price per Sqft $400
Subdivision Mckenzie Towne
MLS® Listing ID A2125484
Sold Date 05/08/24
Style 2 Storey
Bedrooms 3
Full Baths 2
Half Baths 1
Originating Board Calgary
Year Built 1998
Annual Tax Amount $2,579
Tax Year 2023
Lot Size 2,906 Sqft
Acres 0.07
Property Description
Welcome to this 3-bedroom, 2.5-bathroom home resides on a peaceful street within the family friendly community of McKenzie Towne. The main level showcases an inviting open-concept layout, enhanced by charming rustic laminate flooring and expansive windows that infuse the space with natural light. The well-appointed kitchen features white cabinetry, complemented by tiled backsplashes, a corner pantry, and a central island overlooking the adjacent dining area. Rounding out the main floor is a generous living room with a three-sided glass fireplace and a 2-piece powder room.
Ascending to the second floor, you'll discover a spacious master bedroom complete with a walk-in closet and a private 4-piece ensuite bathroom. Two additional bedrooms and another full 4-piece bathroom accommodate family or guests with ease. Partially finished basement is waiting for your finishing touches. Outside, the fully landscaped yard is fenced for privacy and boasts a sizable northwest-facing patio, along with a storage shed for added convenience.
Situated in proximity to schools, parks, public transit, major shopping centers, and main thoroughfares, this home offers both comfort and convenience in one of Calgary's most desirable neighborhoods.
Location
Province AB
County Calgary
Area Cal Zone Se
Zoning R-1N
Direction S
Rooms
Other Rooms 1
Basement Full, Partially Finished
Interior
Interior Features Kitchen Island, Pantry
Heating Forced Air, Natural Gas
Cooling None
Flooring Carpet, Laminate
Fireplaces Number 1
Fireplaces Type Gas, Three-Sided
Appliance Dishwasher, Dryer, Electric Oven, Electric Stove, Microwave Hood Fan, Refrigerator, Washer, Window Coverings
Laundry In Basement
Exterior
Parking Features None
Garage Description None
Fence Fenced
Community Features Park, Playground
Roof Type Asphalt Shingle
Porch None
Lot Frontage 26.08
Building
Lot Description Back Lane, Back Yard
Foundation Poured Concrete
Architectural Style 2 Storey
Level or Stories Two
Structure Type Cedar,Vinyl Siding,Wood Frame
Others
Restrictions Easement Registered On Title,Restrictive Covenant-Building Design/Size,Utility Right Of Way
Tax ID 83186477
Ownership Private
Read Less



