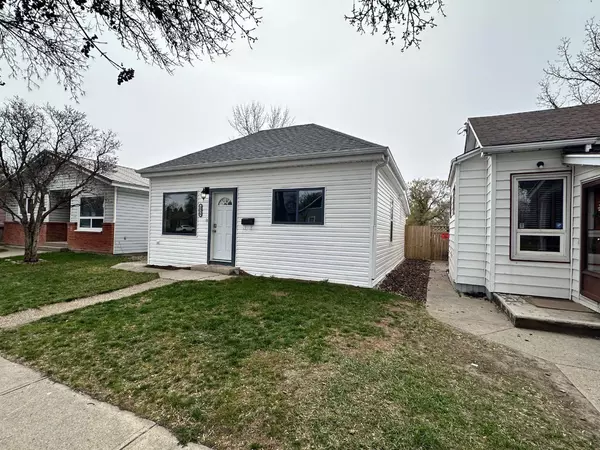For more information regarding the value of a property, please contact us for a free consultation.
1516 3 AVE N Lethbridge, AB T1H 0J6
Want to know what your home might be worth? Contact us for a FREE valuation!

Our team is ready to help you sell your home for the highest possible price ASAP
Key Details
Sold Price $205,000
Property Type Single Family Home
Sub Type Detached
Listing Status Sold
Purchase Type For Sale
Square Footage 950 sqft
Price per Sqft $215
Subdivision Westminster
MLS® Listing ID A2126835
Sold Date 05/08/24
Style Bungalow
Bedrooms 1
Full Baths 1
Originating Board Lethbridge and District
Year Built 1910
Annual Tax Amount $1,750
Tax Year 2023
Lot Size 4,375 Sqft
Acres 0.1
Property Description
Welcome to your dream retreat nestled in a mature neighborhood! This stunning 1-bedroom home boasts a range of upgrades, ensuring both style and comfort.
As you step inside, natural light floods the spacious living area, creating a warm and inviting ambiance. The upgraded bathroom adds a touch of luxury, featuring modern fixtures and a sleek design.
The heart of the home, the kitchen, has been tastefully updated, offering a perfect blend of functionality and elegance. Imagine preparing delicious meals in this bright and airy space.
Outside, the home is adorned with a new roof and gutters, providing peace of mind and enhancing its curb appeal. Enjoy Entertaining guests in the landscaped backyard, this property offers a lifestyle of comfort and sophistication.
Call your Favourite REALTOR today to book a showing.
Location
Province AB
County Lethbridge
Zoning R-L(W)
Direction N
Rooms
Basement Partial, Unfinished
Interior
Interior Features Ceiling Fan(s), Kitchen Island, No Smoking Home
Heating Forced Air
Cooling None
Flooring Vinyl Plank
Appliance Dishwasher, Microwave, Refrigerator, Stove(s), Washer/Dryer, Window Coverings
Laundry Main Level
Exterior
Parking Features Parking Pad
Garage Description Parking Pad
Fence Fenced
Community Features Park, Playground, Pool, Schools Nearby, Shopping Nearby
Roof Type Asphalt Shingle
Porch None
Lot Frontage 35.0
Total Parking Spaces 2
Building
Lot Description Back Lane, Back Yard, Landscaped
Foundation Poured Concrete
Architectural Style Bungalow
Level or Stories One
Structure Type Vinyl Siding
Others
Restrictions None Known
Tax ID 83396286
Ownership Other
Read Less



