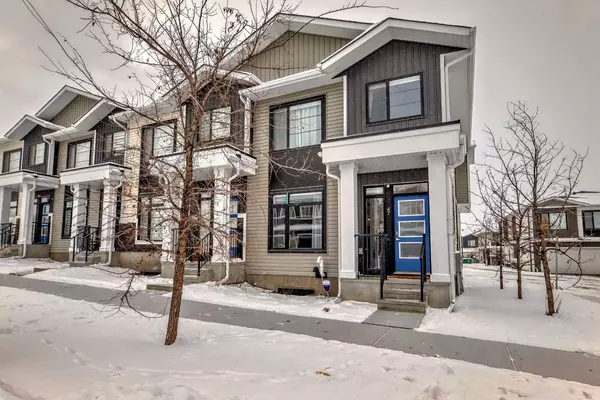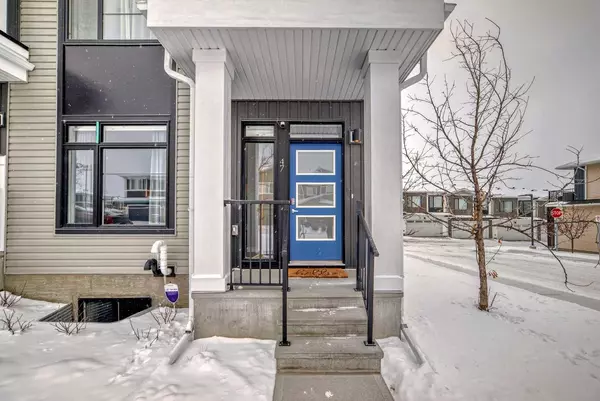For more information regarding the value of a property, please contact us for a free consultation.
47 Crestbrook DR SW Calgary, AB T3B 6L1
Want to know what your home might be worth? Contact us for a FREE valuation!

Our team is ready to help you sell your home for the highest possible price ASAP
Key Details
Sold Price $550,000
Property Type Townhouse
Sub Type Row/Townhouse
Listing Status Sold
Purchase Type For Sale
Square Footage 1,459 sqft
Price per Sqft $376
Subdivision Crestmont
MLS® Listing ID A2124035
Sold Date 05/09/24
Style 2 Storey
Bedrooms 2
Full Baths 2
Half Baths 1
Condo Fees $262
HOA Fees $30/ann
HOA Y/N 1
Originating Board Calgary
Year Built 2021
Annual Tax Amount $2,812
Tax Year 2023
Property Description
Welcome to your new home in the luxurious Crestmont SW community! This stunning corner lot, two master bedrooms, 2-storey townhome, owned by its first occupant since October 2022, offers an ideal combination of affordability, contemporary design, and a peaceful lifestyle. Nestled in a quiet superior community with convenient access to Stoney Trail and the Trans-Canada Highway, this home ensures swift transportation links, all while being just a 21-minute drive from downtown Calgary.
The main floor boasts a beautifully appointed kitchen with upgraded stainless steel appliances, Quartz countertops, ample cabinetry, and an abundance of natural light streaming in through large windows, making it a perfect space for hosting and entertaining guests.
Ascending to the second floor, you'll discover the spacious master bedroom, easily accommodating all your furniture. Adjacent to the king-size bed is a HUGE balcony, almost 20 feet long, providing an ideal spot to enjoy the breathtaking Aurora scenery. The master bedroom also includes a walk-in closet and a convenient 4-piece ensuite.
Additionally, the bigger size of second bedroom on this floor, complete with a lovely window, is perfect for guests. There's also a versatile space that can be used as a study or exercise area, complemented by a 3-piece ensuite.
The generously sized unfinished basement, insulated and ready for your personal touch, currently serves as a flexible space for creativity or family gatherings, with extra room and storage available. Parking is a breeze with the double-wide attached garage.
Enjoy the convenience of close proximity to schools, childcare centers, parks, playgrounds, and shopping options.
Don't miss out on the opportunity to make this beautiful property your own—book your private viewing today!
Location
Province AB
County Calgary
Area Cal Zone W
Zoning M-G
Direction E
Rooms
Other Rooms 1
Basement Full, Unfinished
Interior
Interior Features Built-in Features, High Ceilings, Kitchen Island, Quartz Counters, Vinyl Windows, Walk-In Closet(s)
Heating Forced Air, Natural Gas
Cooling None
Flooring Carpet, Vinyl Plank
Appliance Dishwasher, Dryer, Garage Control(s), Microwave, Refrigerator, Stove(s), Washer
Laundry Upper Level
Exterior
Parking Features Double Garage Attached
Garage Spaces 2.0
Garage Description Double Garage Attached
Fence None
Community Features Clubhouse, Lake, Park, Playground, Schools Nearby, Sidewalks, Street Lights
Amenities Available Other, Playground, Visitor Parking
Roof Type Asphalt Shingle
Porch Balcony(s)
Total Parking Spaces 2
Building
Lot Description Corner Lot, Landscaped
Foundation Poured Concrete
Architectural Style 2 Storey
Level or Stories Two
Structure Type Brick,Composite Siding,Concrete,Vinyl Siding
Others
HOA Fee Include Common Area Maintenance,Insurance,Professional Management,Reserve Fund Contributions,Snow Removal,Trash
Restrictions Pet Restrictions or Board approval Required,Pets Allowed
Tax ID 82666624
Ownership Private
Pets Allowed Restrictions
Read Less



