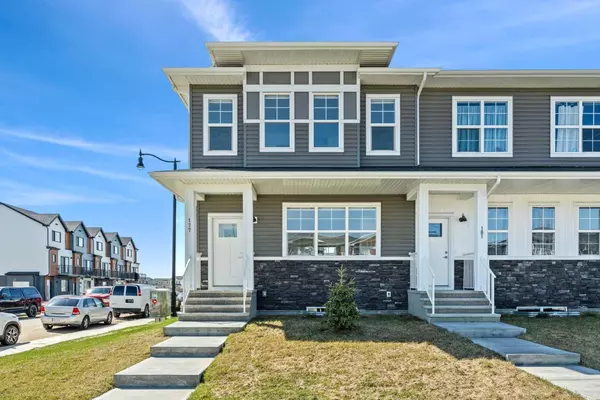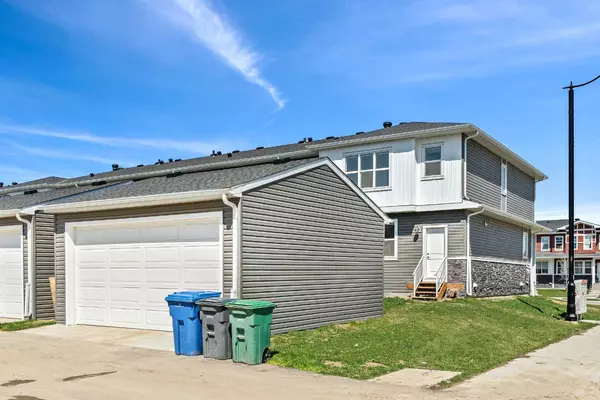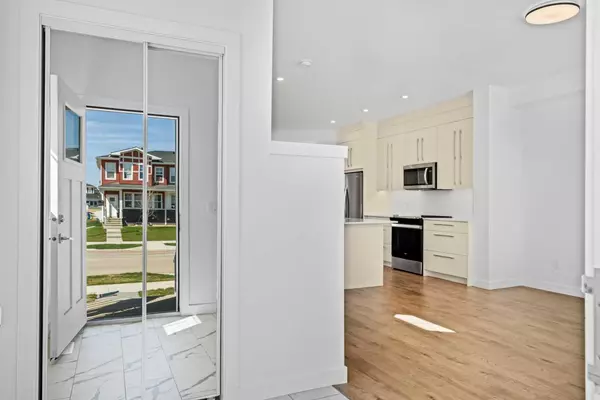For more information regarding the value of a property, please contact us for a free consultation.
177 Dawson WAY Chestermere, AB T1X 2R7
Want to know what your home might be worth? Contact us for a FREE valuation!

Our team is ready to help you sell your home for the highest possible price ASAP
Key Details
Sold Price $565,000
Property Type Townhouse
Sub Type Row/Townhouse
Listing Status Sold
Purchase Type For Sale
Square Footage 1,558 sqft
Price per Sqft $362
Subdivision Dawson'S Landing
MLS® Listing ID A2127814
Sold Date 05/09/24
Style 2 Storey
Bedrooms 3
Full Baths 2
Half Baths 1
HOA Fees $17/ann
HOA Y/N 1
Originating Board Calgary
Year Built 2023
Annual Tax Amount $2,486
Tax Year 2024
Lot Size 3,172 Sqft
Acres 0.07
Property Description
Wow, take a look at this gorgeous END-UNIT HOME on a CORNER LOT with NO CONDO FEES (not a condo) in Dawson's Landing, Chestermere! MOVE-IN READY! Built by Truman Homes, this property boasts 3 BEDROOMS and 2.5 BATHROOMS in 1,558 SQUARE FEET of living space with a SOUTH-FACING, FULLY LANDSCAPED BACKYARD and DOUBLE DETACHED GARAGE (via paved back-alley access)! Exquisite finishings here include: 9' CEILING HEIGHT, QUARTZ COUNTERTOPS, UPGRADED STAINLESS STEEL APPLIANCES (fridge with water/ice), LUXURY VINYL PLANK FLOORING, UPSTAIRS LAUNDRY, and installed WINDOW COVERINGS! Conveniently located near to all amenities and Chestermere Lake! Don't miss out on this incredible opportunity. Call now!
Location
Province AB
County Chestermere
Zoning R-3
Direction N
Rooms
Other Rooms 1
Basement Full, Unfinished
Interior
Interior Features Bathroom Rough-in, Double Vanity, High Ceilings, Kitchen Island, No Animal Home, No Smoking Home, Open Floorplan, Pantry, Quartz Counters, See Remarks, Separate Entrance, Soaking Tub, Stone Counters, Storage, Vinyl Windows, Walk-In Closet(s)
Heating Central, Forced Air
Cooling None
Flooring Carpet, Vinyl Plank
Appliance Dishwasher, Garage Control(s), Microwave Hood Fan, Oven, Refrigerator, Stove(s), Washer/Dryer, Window Coverings
Laundry In Unit, Laundry Room, See Remarks, Upper Level
Exterior
Parking Features Alley Access, Covered, Double Garage Detached, Enclosed, Garage Door Opener, Garage Faces Rear, Paved, Secured, Side By Side
Garage Spaces 2.0
Garage Description Alley Access, Covered, Double Garage Detached, Enclosed, Garage Door Opener, Garage Faces Rear, Paved, Secured, Side By Side
Fence None
Community Features Fishing, Golf, Lake, Other, Park, Playground, Schools Nearby, Shopping Nearby, Sidewalks, Street Lights, Walking/Bike Paths
Amenities Available Other
Roof Type Asphalt Shingle
Porch Other
Lot Frontage 36.03
Exposure E,N,S
Total Parking Spaces 2
Building
Lot Description Back Lane, Back Yard, Corner Lot, Front Yard, Lawn, Landscaped, Level, Rectangular Lot, See Remarks
Foundation Poured Concrete
Architectural Style 2 Storey
Level or Stories Two
Structure Type Wood Frame
Others
Restrictions Restrictive Covenant,Utility Right Of Way
Ownership Private
Read Less



