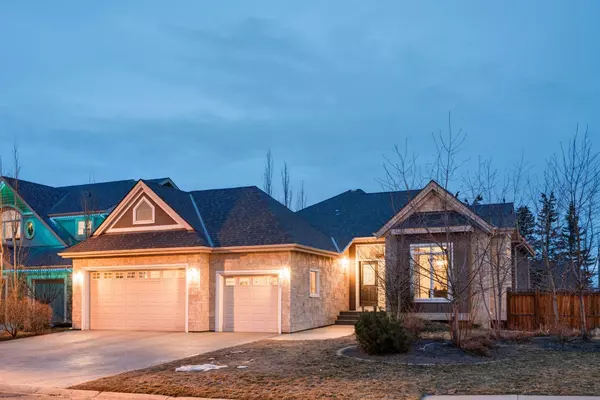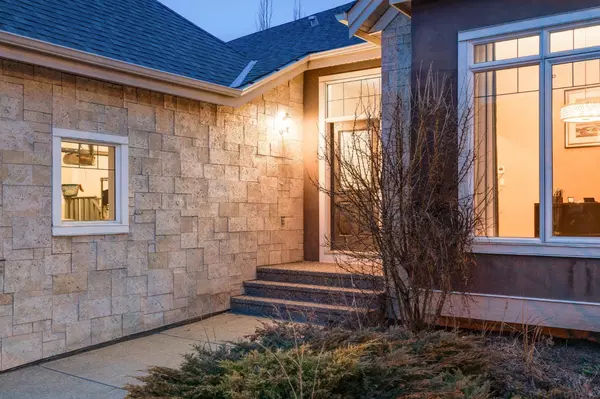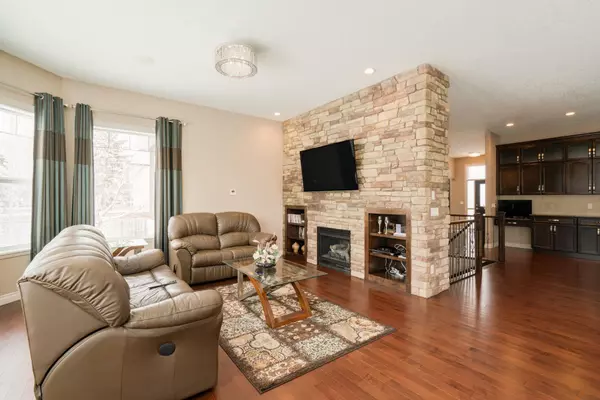For more information regarding the value of a property, please contact us for a free consultation.
79 Westpark CT SW Calgary, AB T3H 0C1
Want to know what your home might be worth? Contact us for a FREE valuation!

Our team is ready to help you sell your home for the highest possible price ASAP
Key Details
Sold Price $1,250,000
Property Type Single Family Home
Sub Type Detached
Listing Status Sold
Purchase Type For Sale
Square Footage 1,803 sqft
Price per Sqft $693
Subdivision West Springs
MLS® Listing ID A2121086
Sold Date 05/09/24
Style Bungalow
Bedrooms 3
Full Baths 3
HOA Fees $16/ann
HOA Y/N 1
Originating Board Calgary
Year Built 2012
Annual Tax Amount $7,163
Tax Year 2023
Lot Size 0.266 Acres
Acres 0.27
Property Description
OPEN HOUSE – Sun, April 14 (1-3pm) This executive bungalow sits on a QUIET crescent in Westpark, a ¼ acre lot backing the tennis court, with no neighbours in back, a corner lot with no sidewalks to attend to – NICE! This home offers 1800+ sq ft on the main, with a fully developed lower level and an attached, HEATED, 3 car garage(with a water line to the garage)…. And just a short walk to the growing list of shops and services along 85th Street. On arrival, you will enjoy the hardwoods that run through the main level, 10' ceilings on the main and 9' ceilings down, B/I speakers throughout, and open plan with an abundance of windows in back to enjoy the breadth & depth of your rear deck and yard. The Great Room features a striking stone fireplace, large dining space and open kitchen. The kitchen enjoys granite counters, a large center island/breakfast bar and s/s appliances including a gas range. The main also features a private den/home office and of course the primary suite… a large sleeping space and a 5pc en suite with heated floors. The lower level is accessed via a sweeping staircase leading to the custom wetbar down, large family/rec room and two additional beds, sharing a5pc en suite, with in-floor heat. This home sits on a ¼ acre, an extremely large lot providing an abundance of space in back to make of it what you will.... incl 220V wiring for your hot tub.
Location
Province AB
County Calgary
Area Cal Zone W
Zoning R-1
Direction S
Rooms
Other Rooms 1
Basement Finished, Full
Interior
Interior Features Breakfast Bar, Double Vanity, French Door, Granite Counters, No Animal Home, No Smoking Home, Walk-In Closet(s), Wired for Sound
Heating Forced Air
Cooling Central Air
Flooring Carpet, Ceramic Tile, Hardwood
Fireplaces Number 2
Fireplaces Type Gas
Appliance Central Air Conditioner, Dishwasher, Dryer, Garage Control(s), Gas Stove, Microwave, Range Hood, Refrigerator, Washer, Window Coverings, Wine Refrigerator
Laundry Laundry Room, Main Level
Exterior
Parking Features Heated Garage, Triple Garage Attached
Garage Spaces 3.0
Garage Description Heated Garage, Triple Garage Attached
Fence Fenced
Community Features Park, Playground, Schools Nearby, Shopping Nearby, Tennis Court(s)
Amenities Available Other
Roof Type Asphalt Shingle
Porch Deck
Lot Frontage 90.72
Total Parking Spaces 6
Building
Lot Description Backs on to Park/Green Space, Corner Lot, No Neighbours Behind, Underground Sprinklers
Foundation Poured Concrete
Architectural Style Bungalow
Level or Stories One
Structure Type Stone,Stucco
Others
Restrictions None Known
Tax ID 82775927
Ownership Private
Read Less



