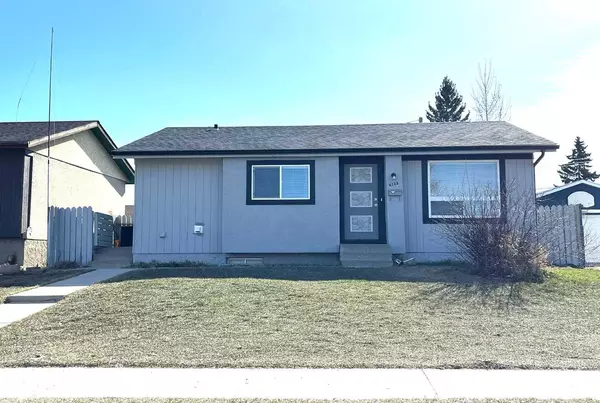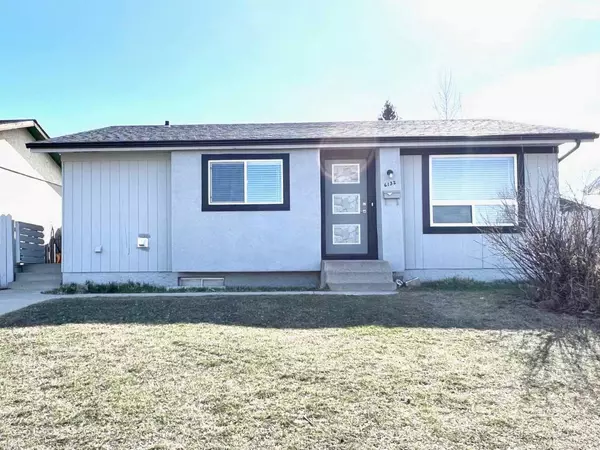For more information regarding the value of a property, please contact us for a free consultation.
6132 Madigan DR NE Calgary, AB T2A 4V8
Want to know what your home might be worth? Contact us for a FREE valuation!

Our team is ready to help you sell your home for the highest possible price ASAP
Key Details
Sold Price $610,000
Property Type Single Family Home
Sub Type Detached
Listing Status Sold
Purchase Type For Sale
Square Footage 980 sqft
Price per Sqft $622
Subdivision Marlborough Park
MLS® Listing ID A2125312
Sold Date 05/09/24
Style Bungalow
Bedrooms 5
Full Baths 2
Half Baths 1
Originating Board Calgary
Year Built 1975
Annual Tax Amount $2,530
Tax Year 2023
Lot Size 4,596 Sqft
Acres 0.11
Property Description
Welcome to your newly painted bungalow! This beautiful home offers a comfortable and convenient lifestyle, featuring 2 1/2 baths, 3 bedrooms on the main level, primary room has 1/2 bath en-suite. There are 2 additional bedrooms in the basement.There's ample space for family and guests especially summer time as this home has 2 decks, excellent for BBQ and other gatherings.
The kitchen is a standout feature, complete with sleek quartz countertops and modern stainless steel appliances. Whether you're cooking for family or hosting friends, this kitchen has everything you need.
The basement includes an illegal suite, providing flexibility for potential extra income or additional living space. This area is perfect for karaoke/movie/hockey nights. Can Rent it out since it is one complete illegal suite comes with kitchen, walk-in pantry, full bathroom, living room and laundry room. One bedroom has walk-in closet, and other one has a fireplace.
Enjoy the convenience of living just a short walk from public transportation, making commuting a breeze. Across the street, you'll find a variety of shops for your daily needs. Families will appreciate having schools and other amenities nearby, ensuring everything you need is within easy reach.
Let's remember this home comes with oversized garage, good for 3 cars and has 220V Sub panel Installed. Your cars will be protected from the heat and no more scraping snow in winter.
Don't miss out on this fantastic opportunity to own a versatile bungalow in a prime location! Schedule a viewing today and see all this home has to offer.
Location
Province AB
County Calgary
Area Cal Zone Ne
Zoning R-C1
Direction W
Rooms
Other Rooms 1
Basement Separate/Exterior Entry, Finished, Full
Interior
Interior Features Quartz Counters, Separate Entrance
Heating Forced Air, Natural Gas
Cooling None
Flooring Vinyl Plank
Fireplaces Number 1
Fireplaces Type Basement, Decorative, Electric
Appliance Dishwasher, Dryer, Electric Stove, Garage Control(s), Microwave, Washer, Washer/Dryer Stacked, Window Coverings
Laundry Multiple Locations
Exterior
Parking Features Double Garage Detached, Garage Door Opener, Oversized
Garage Spaces 2.0
Garage Description Double Garage Detached, Garage Door Opener, Oversized
Fence Fenced
Community Features Park, Playground, Schools Nearby, Shopping Nearby, Sidewalks, Street Lights, Walking/Bike Paths
Roof Type Shingle
Porch Deck
Lot Frontage 46.0
Exposure W
Total Parking Spaces 2
Building
Lot Description Back Lane, Front Yard
Foundation Poured Concrete
Architectural Style Bungalow
Level or Stories One
Structure Type Stucco,Wood Frame,Wood Siding
Others
Restrictions None Known
Tax ID 82860407
Ownership Private
Read Less
GET MORE INFORMATION




