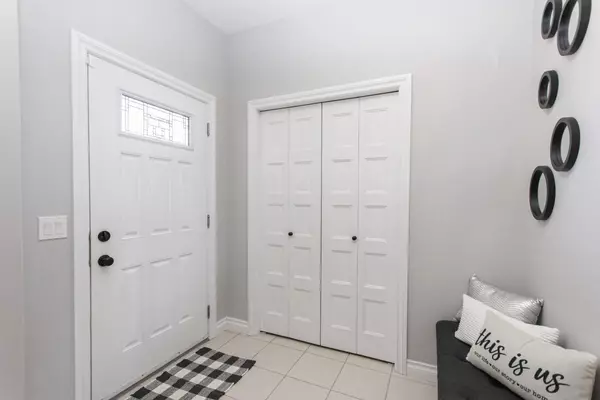For more information regarding the value of a property, please contact us for a free consultation.
624 Robinson AVE Penhold, AB T0M 1R0
Want to know what your home might be worth? Contact us for a FREE valuation!

Our team is ready to help you sell your home for the highest possible price ASAP
Key Details
Sold Price $500,000
Property Type Single Family Home
Sub Type Detached
Listing Status Sold
Purchase Type For Sale
Square Footage 2,148 sqft
Price per Sqft $232
Subdivision Palisades
MLS® Listing ID A2121431
Sold Date 05/10/24
Style 2 Storey
Bedrooms 4
Full Baths 2
Half Baths 1
Originating Board Central Alberta
Year Built 2014
Annual Tax Amount $4,291
Tax Year 2023
Lot Size 4,899 Sqft
Acres 0.11
Property Description
2 STOREY BACKING ON TO A PARK RESERVE - 4 BEDROOMS UPSTAIRS - Situated in the Palisades, just steps from playgrounds, schools, outdoor rinks, and more, this custom 2 storey offers 4 bedrooms on the top floor, plus a bonus room! Step inside to a wide open floor plan complimented by 9' ceilings, laminate flooring, and an abundance of natural light thanks to large windows overlooking the park space behind. The kitchen offers raised cabinetry, stainless steel appliances, a large island with eating bar and granite counter top, and a large walk through pantry with access to your garage entry and mud room. The spacious living room features a beautiful stone faced gas fireplace, and large windows which overlook the backyard and the green space behind. The dining area can easily accommodate a large table for the whole family, and garden doors lead out to the massive deck and fully fenced and landscaped yard. A convenient 2 pce powder room finishes off the main level. Head upstairs to find a spacious primary suite offering a large walk-through closet leading into your own private 5 pce ensuite, which includes double sinks and a jetted tub. Three more kids bedrooms are situated down the hall and share a 4 pce bathroom, and the massive bonus room makes the perfect space for family movie nights, or as a kids play room. You'll love the added convenience of upper floor laundry located near all four bedrooms, no more carrying laundry up and down stairs! If more space is needed, the unfinished basement can easily be developed to accommodate a growing family. The 24x24 garage is big enough for a truck and fully insulted and drywalled. This turn-key home is sure to impress and is a pleasure to show!
Location
Province AB
County Red Deer County
Zoning R1-A
Direction S
Rooms
Other Rooms 1
Basement Full, Unfinished
Interior
Interior Features Breakfast Bar, Ceiling Fan(s), Central Vacuum, Closet Organizers, Double Vanity, Granite Counters, High Ceilings, Jetted Tub, Kitchen Island, Open Floorplan, Pantry, Recessed Lighting, Storage, Vinyl Windows, Walk-In Closet(s)
Heating Forced Air, Natural Gas
Cooling None
Flooring Carpet, Laminate, Linoleum, Tile
Fireplaces Number 1
Fireplaces Type Gas, Living Room, Stone
Appliance Dishwasher, Garage Control(s), Microwave, Refrigerator, Stove(s), Window Coverings
Laundry Upper Level
Exterior
Parking Features Concrete Driveway, Double Garage Attached, Garage Faces Front, Off Street
Garage Spaces 2.0
Garage Description Concrete Driveway, Double Garage Attached, Garage Faces Front, Off Street
Fence Fenced
Community Features Park, Playground, Schools Nearby, Shopping Nearby, Sidewalks, Street Lights
Roof Type Asphalt Shingle
Porch Deck
Lot Frontage 43.7
Exposure N,S
Total Parking Spaces 4
Building
Lot Description Back Yard, Backs on to Park/Green Space, Front Yard, Low Maintenance Landscape, Interior Lot, No Neighbours Behind, Private
Foundation Poured Concrete
Architectural Style 2 Storey
Level or Stories Two
Structure Type Concrete,Vinyl Siding,Wood Frame
Others
Restrictions None Known
Tax ID 83857764
Ownership Private
Read Less



