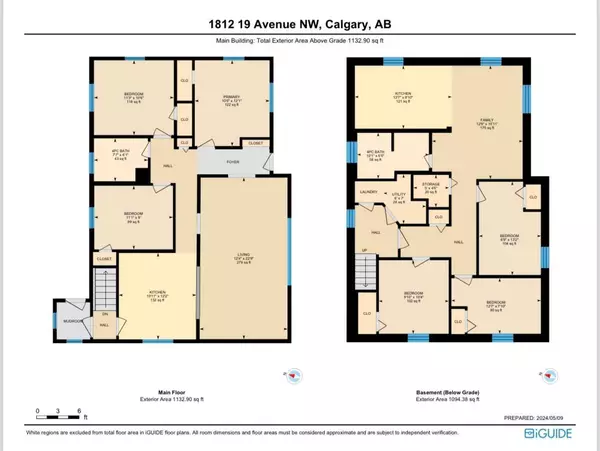For more information regarding the value of a property, please contact us for a free consultation.
1812 19 AVE NW Calgary, AB T2M 1B5
Want to know what your home might be worth? Contact us for a FREE valuation!

Our team is ready to help you sell your home for the highest possible price ASAP
Key Details
Sold Price $950,000
Property Type Single Family Home
Sub Type Detached
Listing Status Sold
Purchase Type For Sale
Square Footage 1,133 sqft
Price per Sqft $838
Subdivision Capitol Hill
MLS® Listing ID A2129905
Sold Date 05/10/24
Style Bungalow
Bedrooms 6
Full Baths 2
Originating Board Calgary
Year Built 1951
Annual Tax Amount $4,623
Tax Year 2023
Lot Size 5,995 Sqft
Acres 0.14
Property Description
Alert: Builders, Investors & Live-Up / Rent Down Buyers! Rare find full size R-C2 Lot home in Capitol Hill with a Legalized basement suite. Cash Cow with yearly attainable market rental income @ the $ 50K zone. Bright & great layout 3-bedroom Bungalow with newer Dishwasher (2023), & stacker Washer / Dryer (2022); plus, other updates (electrical, plumbing & PVC windows as introduced in the previous listing A1182961). Shared Laundry in basement's Common Areas, next to the furnace room with a sprinkler head. Basement was built with sub-floor as a LEGAL 3 bedrooms self-containing Suite. Huge yard with potential to build Backyard Suites under the proposed Citywide Re-Zoning. Situated in a quiet Street, with easy access to everywhere & close proximity to playground / schools / transportation / shopping & all amenities. Tour to visualize the feeling – property could be talking to you & that's sweet home. Realtors – please note Private Remarks!
Location
Province AB
County Calgary
Area Cal Zone Cc
Zoning R-C2
Direction S
Rooms
Basement Finished, Full
Interior
Interior Features Separate Entrance
Heating Forced Air, Natural Gas
Cooling None
Flooring Hardwood, Laminate, Slate, Tile, Vinyl Plank
Appliance Dishwasher, Electric Stove, Microwave Hood Fan, Range Hood, Refrigerator, Washer/Dryer Stacked, Window Coverings
Laundry In Basement
Exterior
Parking Features Alley Access, Double Garage Detached, Heated Garage
Garage Spaces 440.0
Garage Description Alley Access, Double Garage Detached, Heated Garage
Fence Fenced
Community Features Playground, Schools Nearby, Shopping Nearby
Roof Type Asphalt Shingle
Porch None
Lot Frontage 50.0
Exposure S
Total Parking Spaces 2
Building
Lot Description Back Lane, Rectangular Lot
Foundation Poured Concrete
Architectural Style Bungalow
Level or Stories One
Structure Type Metal Siding ,Wood Frame
Others
Restrictions None Known
Tax ID 83007006
Ownership Private
Read Less



