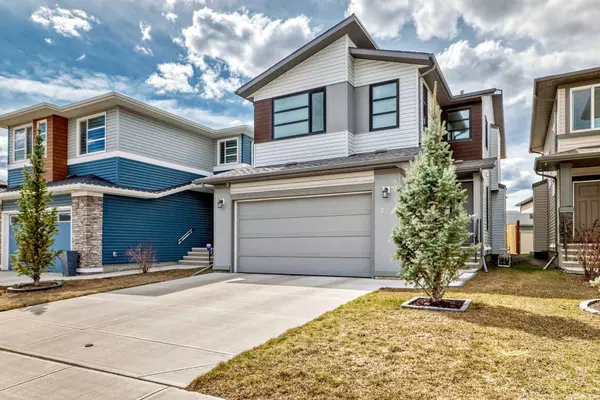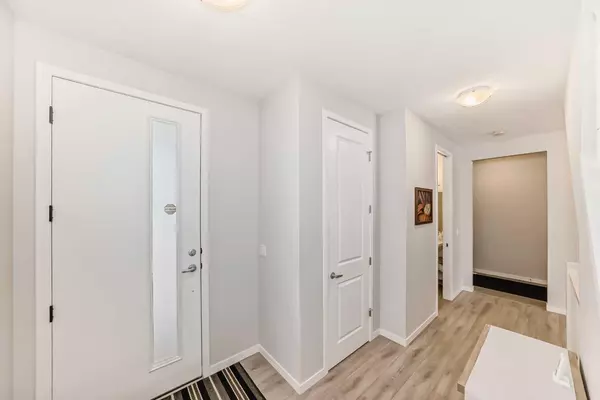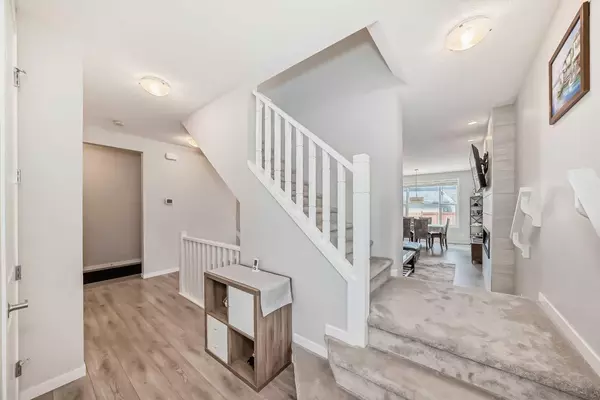For more information regarding the value of a property, please contact us for a free consultation.
23 Walgrove Link SE Calgary, AB T2X 2H6
Want to know what your home might be worth? Contact us for a FREE valuation!

Our team is ready to help you sell your home for the highest possible price ASAP
Key Details
Sold Price $740,000
Property Type Single Family Home
Sub Type Detached
Listing Status Sold
Purchase Type For Sale
Square Footage 2,054 sqft
Price per Sqft $360
Subdivision Walden
MLS® Listing ID A2126235
Sold Date 05/10/24
Style 2 Storey
Bedrooms 3
Full Baths 2
Half Baths 1
Originating Board Calgary
Year Built 2017
Annual Tax Amount $3,982
Tax Year 2023
Lot Size 3,584 Sqft
Acres 0.08
Property Description
Absolutely incredible 2-storey home in desirable Walden has been impeccably well kept by the original owners! Superbly located on a quiet street, close to parks, walking paths and ponds, shopping, and future schools all on a 34 ft wide lot and SW-facing backyard. This Huxley model by Cedarglen has an ideal layout with 9 ft ceiling, 8 ft doors, and quality laminate flooring on the main floor plus spectacular upgrades throughout. Step in to a bright foyer with a private 2-pce bath with pocket door between the front door and the mudroom. A fantastic kitchen offers full height off-white extended cabinetry, huge 10 ft upgraded island, upgraded stainless steel appliances, and a corner walk-in pantry. Quartz counters in kitchen and bathrooms. Great sized dining area and generous living room with an electric fireplace. Upstairs, a spacious bonus room! Impressive primary suite has a large room, huge walk-in closet, and a gorgeous 5-pce ensuite with large tub, separate shower, and dual sinks. Two additional big kids' rooms, one with a walk-in closet, plus a 4-pce bath with soaker tub/shower combo. Convenient upper laundry room with great storage and front load washer/dryer. The unfinished basement offers development potential with 2 deep windows, roughed-in plumbing, and a fantastic layout with room for storage. Zoned R-1S for a future secondary suite. Additional upgrades include triple pane windows, A/C, water softener, tank-less hot water system, roughed in central vac, and roughed-in garburator. The oversized front attached garage fits a truck! Sunny SW-facing backyard has a 10x12 deck, gas line for bbq, and is perfect for customizing to your needs. Currently low maintenance with back lane separation to neighbours to easily add a gate and park a trailer or add lawn, gardens, or trees to your liking.
Location
Province AB
County Calgary
Area Cal Zone S
Zoning R-1s
Direction NE
Rooms
Other Rooms 1
Basement Full, Unfinished
Interior
Interior Features Closet Organizers, High Ceilings, Kitchen Island, No Animal Home, No Smoking Home, Pantry, Quartz Counters, Soaking Tub, Storage, Vinyl Windows
Heating Forced Air
Cooling Central Air
Flooring Carpet, Ceramic Tile, Laminate
Fireplaces Number 1
Fireplaces Type Electric, Great Room
Appliance Central Air Conditioner, Dishwasher, Dryer, Electric Stove, Garage Control(s), Microwave, Range Hood, Refrigerator, Washer, Water Softener, Window Coverings
Laundry Laundry Room, Upper Level
Exterior
Parking Features Double Garage Attached, Driveway, Front Drive
Garage Spaces 2.0
Garage Description Double Garage Attached, Driveway, Front Drive
Fence Fenced
Community Features Park, Playground, Schools Nearby, Shopping Nearby, Walking/Bike Paths
Roof Type Asphalt Shingle
Porch Deck
Lot Frontage 34.06
Total Parking Spaces 2
Building
Lot Description Back Lane, Back Yard, Low Maintenance Landscape, Irregular Lot
Foundation Poured Concrete
Architectural Style 2 Storey
Level or Stories Two
Structure Type Vinyl Siding,Wood Frame
Others
Restrictions None Known
Tax ID 82749643
Ownership Private
Read Less



