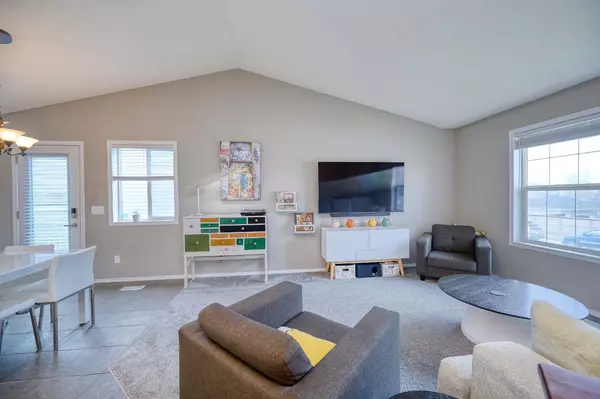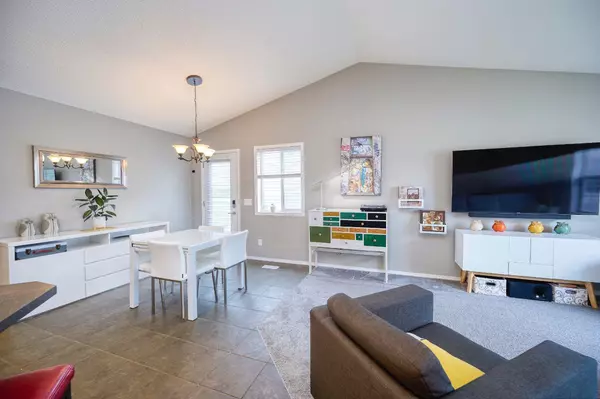For more information regarding the value of a property, please contact us for a free consultation.
260 Bridlewood AVE SW Calgary, AB T2Y 4L5
Want to know what your home might be worth? Contact us for a FREE valuation!

Our team is ready to help you sell your home for the highest possible price ASAP
Key Details
Sold Price $575,000
Property Type Single Family Home
Sub Type Detached
Listing Status Sold
Purchase Type For Sale
Square Footage 1,126 sqft
Price per Sqft $510
Subdivision Bridlewood
MLS® Listing ID A2129627
Sold Date 05/10/24
Style Bi-Level
Bedrooms 2
Full Baths 2
Originating Board Calgary
Year Built 2005
Annual Tax Amount $2,776
Tax Year 2023
Lot Size 3,821 Sqft
Acres 0.09
Property Description
Excellent VALUE for this BEAUTIFUL home in popular Bridlewood. The BRIGHT and OPEN layout features VAULTED ceilings, plenty of windows allowing for natural light to flow through. Carpet, paint and window coverings have all been upgraded within the last year. The spacious Kitchen features STAINLESS STEEL appliances including a GAS stove, pot lights, and plenty of cabinets and counter space, overlooking the dining area and living room. Spacious primary bedroom with a walk-in closet and a Full ENSUITE with a separate shower and soaker tub. There is also another bedroom and bathroom on the main level. The LARGE basement is unfinished and ready for your personal touch—tons of potential to add several more bedrooms, additionally there is a rough in for a bathroom! Fenced backyard with a DOUBLE DETACHED GARAGE with 60 amp to accommodate a plug for an Electric Vehicle or Welder. Close to schools, Parks, shopping, and major roadways. Exceptional Value!
Location
Province AB
County Calgary
Area Cal Zone S
Zoning DC (pre 1P2007)
Direction S
Rooms
Other Rooms 1
Basement Full, Unfinished
Interior
Interior Features No Smoking Home, Open Floorplan, Vaulted Ceiling(s), Walk-In Closet(s)
Heating Forced Air
Cooling None
Flooring Carpet, Tile
Appliance Dishwasher, Dryer, Gas Stove, Range Hood, Refrigerator, Washer, Window Coverings
Laundry In Basement
Exterior
Parking Features Double Garage Detached
Garage Spaces 2.0
Garage Description Double Garage Detached
Fence Fenced
Community Features Park, Playground, Schools Nearby, Shopping Nearby, Sidewalks, Street Lights
Roof Type Asphalt Shingle
Porch Side Porch
Lot Frontage 35.89
Total Parking Spaces 2
Building
Lot Description Back Lane, Back Yard, Rectangular Lot
Foundation Poured Concrete
Architectural Style Bi-Level
Level or Stories Bi-Level
Structure Type Vinyl Siding,Wood Frame
Others
Restrictions None Known
Tax ID 83056473
Ownership Private
Read Less



