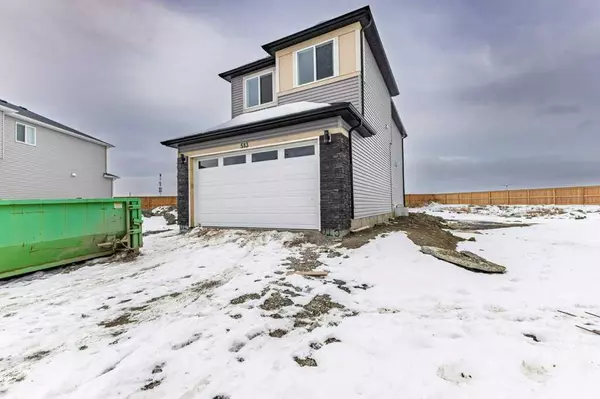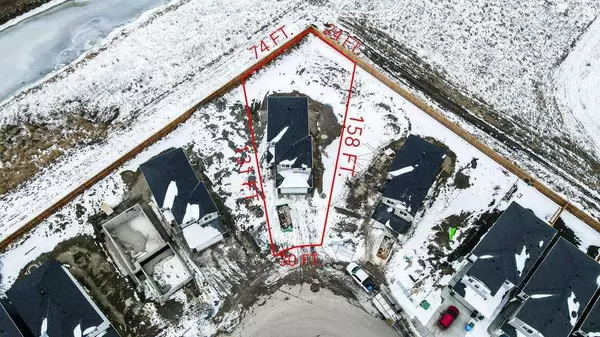For more information regarding the value of a property, please contact us for a free consultation.
513 Corner Meadows WAY NE Calgary, AB T3N 2C9
Want to know what your home might be worth? Contact us for a FREE valuation!

Our team is ready to help you sell your home for the highest possible price ASAP
Key Details
Sold Price $755,000
Property Type Single Family Home
Sub Type Detached
Listing Status Sold
Purchase Type For Sale
Square Footage 2,005 sqft
Price per Sqft $376
Subdivision Cornerstone
MLS® Listing ID A2118733
Sold Date 05/10/24
Style 2 Storey
Bedrooms 3
Full Baths 2
Half Baths 1
HOA Fees $4/ann
HOA Y/N 1
Originating Board Calgary
Year Built 2024
Annual Tax Amount $1,626
Tax Year 2023
Lot Size 7,308 Sqft
Acres 0.17
Property Description
Welcome to this stunning brand-new home on a North facing CONVENTIONAL LOT nestled in the charming neighborhood of Cornerstone featuring a huge PIE Lot of 7400 sqft. As you step through the inviting entrance, you're greeted by the epitome of modern living combined with cozy comfort. The main floor of this residence boasts two spacious living areas, perfect for hosting gatherings and a 2pc bathroom. A focal point of the Family area is a gas fireplace, promising warmth and ambiance during chilly evenings. Adjacent to the living areas is a stylish kitchen, equipped with stainless steel appliances, ample storage, a pantry and elegant countertops. The dining area seamlessly connects to the kitchen and leads to the patio door with one of the biggest backyard in the community. Venturing upstairs, you'll discover a lot of windows on both sides of the house, three generously sized bedrooms, 2 full bathrooms, a Bonus room and a laundry area. The primary suite features a spacious layout and a private 5pc ensuite bathroom. The remaining bedrooms are equally inviting and share the main bathroom. Additionally, a versatile bonus area awaits, offering endless possibilities for customization according to your lifestyle needs. The basement remains undeveloped and comes with a SIDE ENTRANCE, 3 EGRESS Windows suit your preferences and the possibilities are limitless. Don't wait as this is not going to last longer.
Location
Province AB
County Calgary
Area Cal Zone Ne
Zoning R-G
Direction N
Rooms
Other Rooms 1
Basement Separate/Exterior Entry, Full, Unfinished
Interior
Interior Features Bathroom Rough-in, Double Vanity, Kitchen Island, No Animal Home, No Smoking Home, Open Floorplan, Pantry, Separate Entrance, Vinyl Windows
Heating Forced Air
Cooling None
Flooring Carpet, Ceramic Tile, Vinyl Plank
Fireplaces Number 1
Fireplaces Type Gas
Appliance Dishwasher, Dryer, Gas Stove, Microwave Hood Fan, Refrigerator, Washer
Laundry Upper Level
Exterior
Parking Features Double Garage Attached, Off Street
Garage Spaces 2.0
Garage Description Double Garage Attached, Off Street
Fence None
Community Features Playground, Shopping Nearby, Sidewalks, Street Lights
Amenities Available Playground
Roof Type Asphalt Shingle
Porch None
Lot Frontage 29.4
Total Parking Spaces 4
Building
Lot Description Back Yard, Pie Shaped Lot
Foundation Poured Concrete
Architectural Style 2 Storey
Level or Stories Two
Structure Type Stone,Vinyl Siding,Wood Frame
New Construction 1
Others
Restrictions None Known
Tax ID 82768475
Ownership Private
Read Less



