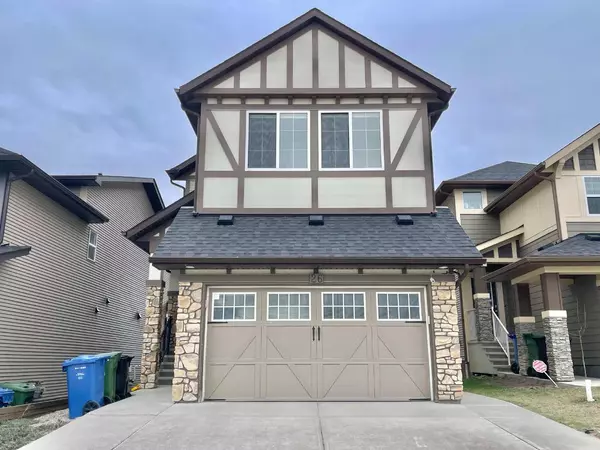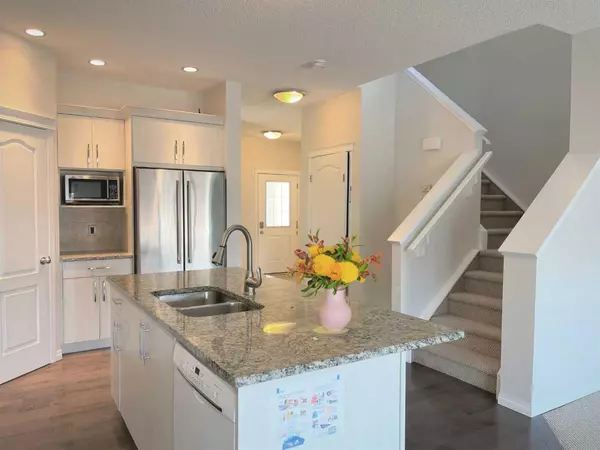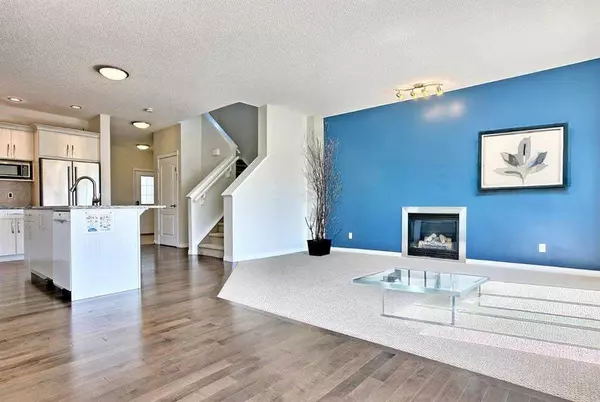For more information regarding the value of a property, please contact us for a free consultation.
26 Kincora CRES NW Calgary, AB T3R 0N5
Want to know what your home might be worth? Contact us for a FREE valuation!

Our team is ready to help you sell your home for the highest possible price ASAP
Key Details
Sold Price $792,000
Property Type Single Family Home
Sub Type Detached
Listing Status Sold
Purchase Type For Sale
Square Footage 2,022 sqft
Price per Sqft $391
Subdivision Kincora
MLS® Listing ID A2128817
Sold Date 05/10/24
Style 2 Storey
Bedrooms 5
Full Baths 3
Half Baths 1
Originating Board Calgary
Year Built 2013
Annual Tax Amount $4,462
Tax Year 2023
Lot Size 3,369 Sqft
Acres 0.08
Property Description
This fully finished two-storey walkout with legal secondary suite offers remarkable value, nestled on a serene crescent just moments away from shopping hubs like Sage Hill Crossing & Beacon Hill Centre. The inviting main floor boasts an airy open concept with 9-foot ceilings, large windows, a spacious living room with fireplace, a dining area opening onto a full-width balcony, and a stylish kitchen equipped with a large island, walk-through pantry, and stainless steel/white appliances, including a Bosch dishwasher. Upstairs, discover 3 bedrooms, including a generous master suite with a walk-in closet, separate linen closet, and a luxurious ensuite with a soaker tub, double vanities, and a separate shower. The walkout level is tastefully finished with 2 additional bedrooms, a full bath, ample storage space, and a recreational room complete with a summer kitchen. Enjoy the convenience of laundry facilities on both the 2nd floor and walkout levels, a spacious 2nd-floor bonus room, a double garage with a storage loft, and a backyard featuring a patio, storage shed, and low-maintenance landscaping. Don't miss out on this fantastic opportunity to call the sought-after Symons Valley community home!
Location
Province AB
County Calgary
Area Cal Zone N
Zoning R-1N
Direction N
Rooms
Other Rooms 1
Basement Finished, Full, Walk-Out To Grade
Interior
Interior Features Kitchen Island, No Smoking Home, Separate Entrance, Vinyl Windows
Heating Fireplace(s), Forced Air, Natural Gas
Cooling None
Flooring Carpet, Ceramic Tile, Hardwood
Fireplaces Number 1
Fireplaces Type Gas
Appliance Dishwasher, Dryer, Electric Range, Microwave, Range Hood, Refrigerator, Washer, Washer/Dryer, Window Coverings
Laundry Laundry Room, Lower Level, Upper Level
Exterior
Parking Features Double Garage Attached
Garage Spaces 2.0
Garage Description Double Garage Attached
Fence Partial
Community Features Park, Playground, Schools Nearby, Shopping Nearby, Walking/Bike Paths
Roof Type Asphalt Shingle
Porch Deck
Lot Frontage 30.64
Exposure N
Total Parking Spaces 4
Building
Lot Description Back Yard, Rectangular Lot, Sloped
Foundation Poured Concrete
Architectural Style 2 Storey
Level or Stories Two
Structure Type Concrete,Vinyl Siding,Wood Frame
Others
Restrictions None Known
Tax ID 83076390
Ownership Private
Read Less



