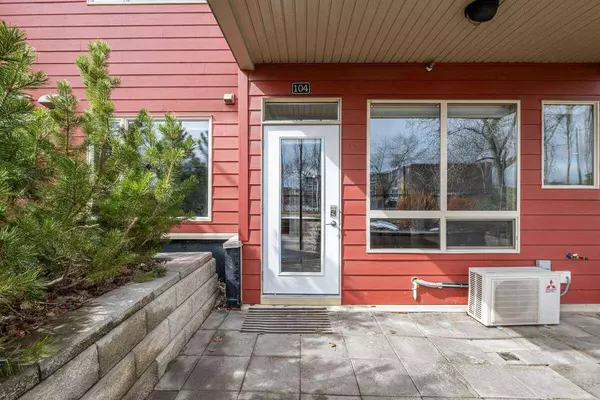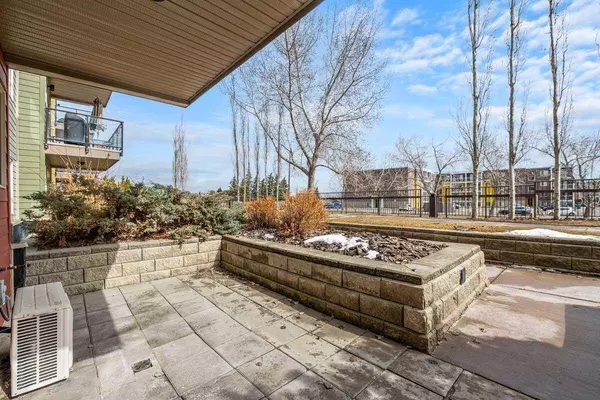For more information regarding the value of a property, please contact us for a free consultation.
4303 1 ST NE #104 Calgary, AB T2E 7M3
Want to know what your home might be worth? Contact us for a FREE valuation!

Our team is ready to help you sell your home for the highest possible price ASAP
Key Details
Sold Price $339,900
Property Type Condo
Sub Type Apartment
Listing Status Sold
Purchase Type For Sale
Square Footage 1,023 sqft
Price per Sqft $332
Subdivision Highland Park
MLS® Listing ID A2120342
Sold Date 05/10/24
Style Low-Rise(1-4)
Bedrooms 2
Full Baths 2
Condo Fees $846/mo
Originating Board Central Alberta
Year Built 2014
Annual Tax Amount $2,024
Tax Year 2023
Property Description
For additional information, please click on Brochure button below.
Situated in Stonecroft is an immaculate inner-city condo 2 bed / 2 bath + den with a very unique feature of having front door access to the outside and a back door 50 feet from your heated covered parking stall. Ideal for seniors or handicapped. At over 1000 sqft it comes with tons of upgrades including, 2 walk-in showers, huge soaker tub, granite countertops in bathrooms and kitchen, stainless steel appliances, own dedicated A/C unit and more. Semi covered patio overlooks a beautiful park great for dog walking. Additional features include storage locker, bike storage, covered visitor parking, well maintained and professionally managed. Centrally located it has quick access to center street transit a convenient commute to downtown or to Deerfoot Trail.
Location
Province AB
County Calgary
Area Cal Zone Cc
Zoning DC
Direction E
Rooms
Other Rooms 1
Basement None
Interior
Interior Features Double Vanity, Granite Counters, Low Flow Plumbing Fixtures, No Animal Home, No Smoking Home, Soaking Tub, Vinyl Windows
Heating In Floor, Natural Gas, Radiant
Cooling Wall/Window Unit(s)
Flooring Laminate
Appliance Dishwasher, Electric Stove, Garage Control(s), Microwave Hood Fan, Refrigerator, Stove(s), Wall/Window Air Conditioner, Washer/Dryer Stacked, Window Coverings
Laundry Main Level
Exterior
Parking Features Parkade, Underground
Garage Description Parkade, Underground
Fence None
Community Features Park
Amenities Available Elevator(s), Party Room, Recreation Room, Secured Parking, Snow Removal, Storage, Trash, Visitor Parking
Roof Type Asphalt Shingle
Porch Patio
Exposure E
Total Parking Spaces 1
Building
Lot Description Backs on to Park/Green Space
Story 4
Foundation Poured Concrete
Architectural Style Low-Rise(1-4)
Level or Stories Single Level Unit
Structure Type Brick,Composite Siding,Concrete,Wood Frame
Others
HOA Fee Include Common Area Maintenance,Gas,Heat,Insurance,Interior Maintenance,Maintenance Grounds,Parking,Professional Management,Reserve Fund Contributions,Sewer,Snow Removal,Trash,Water
Restrictions Pet Restrictions or Board approval Required,Pets Allowed,Rental
Tax ID 83028537
Ownership Private
Pets Allowed Restrictions, Cats OK, Dogs OK
Read Less



