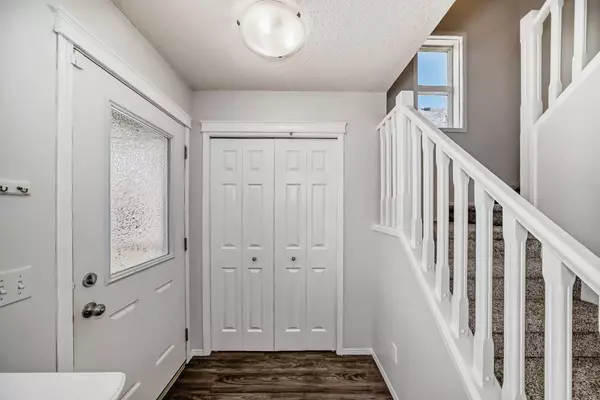For more information regarding the value of a property, please contact us for a free consultation.
2465 Sagewood CRES SW Airdrie, AB T4B 3M9
Want to know what your home might be worth? Contact us for a FREE valuation!

Our team is ready to help you sell your home for the highest possible price ASAP
Key Details
Sold Price $513,000
Property Type Single Family Home
Sub Type Detached
Listing Status Sold
Purchase Type For Sale
Square Footage 1,185 sqft
Price per Sqft $432
Subdivision Sagewood
MLS® Listing ID A2125738
Sold Date 05/10/24
Style 2 Storey
Bedrooms 4
Full Baths 2
Half Baths 1
Originating Board Calgary
Year Built 2006
Annual Tax Amount $2,725
Tax Year 2023
Lot Size 3,928 Sqft
Acres 0.09
Property Description
Discover the epitome of family living in this charming 4-bedroom home (3 up and one down, with its own ensuite) nestled within a vibrant community. With spacious interiors, and ample outdoor space (including a 14’4” x 12’2” DECK, and FIREPIT) this home offers the perfect blend of comfort and convenience for your growing family. The main floor features a large eat in kitchen with UPGRADED appliances and plenty of natural light, cozy living room and powder room. Upstairs, you will find 3 large sized bedrooms (the primary features its own WALK IN closet), and secondary 4-piece bathroom. The downstairs has been recently professionally developed with a family room, bedroom and luxurious ensuite bathroom. Recent upgrades to the home include, new carpeting, upgraded R50 insulation in the attic, and newer appliances. This property also features a rear detached garage (19’3” X 21’3”), and storage area for all your toys.
Location
Province AB
County Airdrie
Zoning R1-L
Direction S
Rooms
Other Rooms 1
Basement Finished, Full
Interior
Interior Features Breakfast Bar, Central Vacuum, Closet Organizers, Pantry, Vinyl Windows
Heating Forced Air, Natural Gas
Cooling None
Flooring Carpet, Vinyl Plank
Appliance Dishwasher, Dryer, Electric Oven, Garage Control(s), Microwave Hood Fan, Refrigerator, Washer, Window Coverings
Laundry In Basement
Exterior
Parking Features 220 Volt Wiring, Alley Access, Double Garage Detached, Garage Door Opener, On Street
Garage Spaces 2.0
Garage Description 220 Volt Wiring, Alley Access, Double Garage Detached, Garage Door Opener, On Street
Fence Fenced
Community Features Park, Playground, Schools Nearby, Shopping Nearby, Sidewalks, Walking/Bike Paths
Roof Type Asphalt Shingle
Porch Deck, Front Porch
Lot Frontage 32.02
Total Parking Spaces 2
Building
Lot Description Back Lane
Foundation Poured Concrete
Architectural Style 2 Storey
Level or Stories Two
Structure Type Vinyl Siding,Wood Frame
Others
Restrictions Airspace Restriction,Easement Registered On Title
Tax ID 84597898
Ownership Private
Read Less
GET MORE INFORMATION




