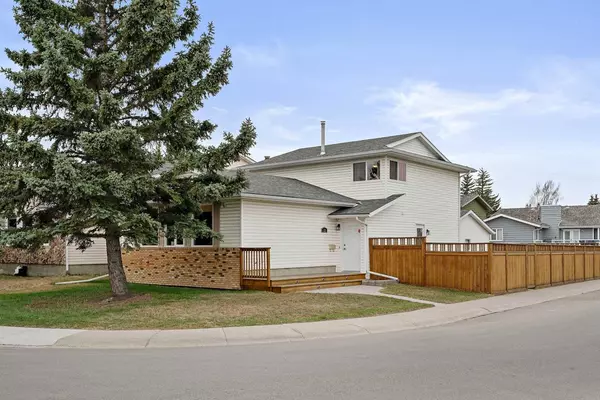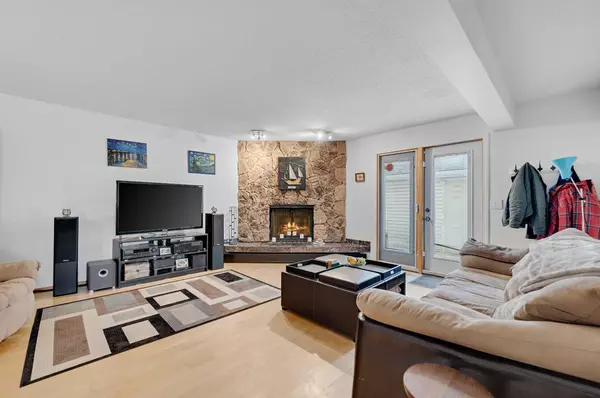For more information regarding the value of a property, please contact us for a free consultation.
120 Woodglen WAY SW Calgary, AB T2W 4T3
Want to know what your home might be worth? Contact us for a FREE valuation!

Our team is ready to help you sell your home for the highest possible price ASAP
Key Details
Sold Price $635,500
Property Type Single Family Home
Sub Type Detached
Listing Status Sold
Purchase Type For Sale
Square Footage 1,890 sqft
Price per Sqft $336
Subdivision Woodbine
MLS® Listing ID A2128672
Sold Date 05/10/24
Style 2 Storey Split
Bedrooms 4
Full Baths 2
Half Baths 1
Originating Board Calgary
Year Built 1981
Annual Tax Amount $3,095
Tax Year 2023
Lot Size 5,155 Sqft
Acres 0.12
Property Description
This spacious two storey split home offers three bedrooms up with a fourth bedroom on the main floor that is also great for a home office, 2.5 upgraded bathrooms, and a double detached garage. New furnace and A/C in 2022, electrical panel and subpanel for the garage in 2023, and new windows on the main and upper floors in 2023. Add in fresh interior paint and doors to complete this fantastic opportunity! The master suite offers a renovated ensuite with vinyl plank flooring and a cultured marble/glass shower. The main 4 piece bathroom has also been updated with tile flooring. The main floor has an L – shaped living room and dining room with a spacious kitchen. There is a sunken family room just off the kitchen with a wood burning fireplace (seller has not used it since purchase), fourth bedroom/office, and an updated half bathroom. The corner lot location allows for a great sized fully fenced sunny west backyard with a large deck and a double garage.
Location
Province AB
County Calgary
Area Cal Zone S
Zoning R-C1
Direction E
Rooms
Other Rooms 1
Basement Full, Unfinished
Interior
Interior Features No Smoking Home
Heating Forced Air, Natural Gas
Cooling Central Air
Flooring Carpet, Ceramic Tile, Laminate, Vinyl Plank
Fireplaces Number 1
Fireplaces Type Wood Burning
Appliance Dishwasher, Dryer, Electric Stove, Garage Control(s), Range Hood, Refrigerator, Washer, Window Coverings
Laundry Laundry Room, Main Level
Exterior
Parking Features Double Garage Detached
Garage Spaces 2.0
Garage Description Double Garage Detached
Fence Fenced
Community Features Schools Nearby, Shopping Nearby
Roof Type Asphalt Shingle
Porch Deck
Lot Frontage 13.05
Total Parking Spaces 2
Building
Lot Description Back Lane, Corner Lot, Landscaped, Rectangular Lot
Foundation Poured Concrete
Architectural Style 2 Storey Split
Level or Stories Two
Structure Type Brick,Vinyl Siding,Wood Frame
Others
Restrictions Utility Right Of Way
Tax ID 83140497
Ownership Private
Read Less



