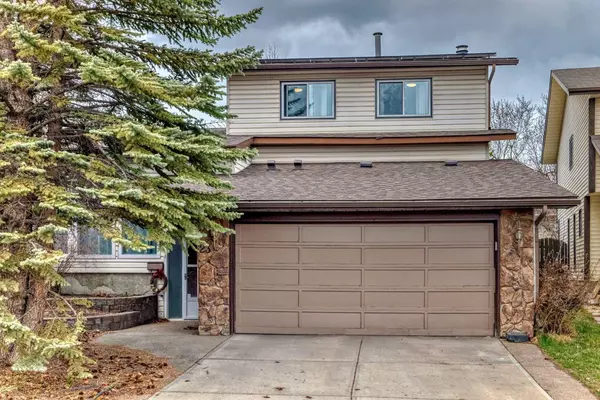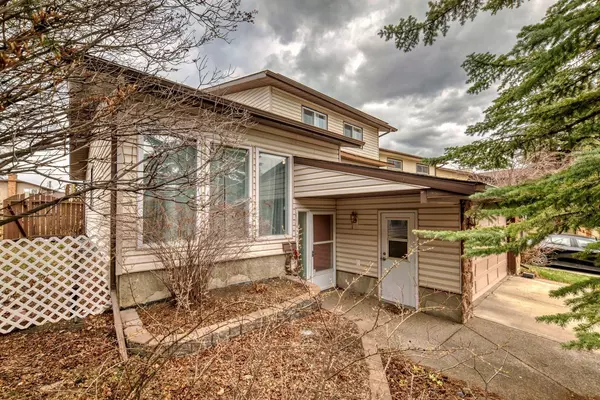For more information regarding the value of a property, please contact us for a free consultation.
23 Woodbrook GN SW Calgary, AB T2W 4P6
Want to know what your home might be worth? Contact us for a FREE valuation!

Our team is ready to help you sell your home for the highest possible price ASAP
Key Details
Sold Price $615,000
Property Type Single Family Home
Sub Type Detached
Listing Status Sold
Purchase Type For Sale
Square Footage 1,875 sqft
Price per Sqft $328
Subdivision Woodbine
MLS® Listing ID A2127761
Sold Date 05/10/24
Style 2 Storey Split
Bedrooms 5
Full Baths 2
Half Baths 1
Originating Board Calgary
Year Built 1980
Annual Tax Amount $4,067
Tax Year 2023
Lot Size 8,740 Sqft
Acres 0.2
Property Description
Welcome to this spacious 2-story split home nestled in the serene community of Woodbine. With over 8000 square feet of lot space and more than 2700 square feet of total living area, this residence offers a spacious retreat from city life. Nestled on a peaceful cul-de-sac adjacent to lush greenery, this home invites tranquility and relaxation. Upon entry, you're greeted by a generous layout featuring four distinct living areas, perfect for both relaxation and entertainment. The main floor boasts three of these living spaces, along with a versatile office/bedroom and a well-appointed kitchen adjoining the dining area. Step out from the main floor to the expansive backyard, complete with a large deck, ideal for hosting outdoor gatherings or allowing children to play freely. Ascending to the upper level, you'll discover three comfortably sized bedrooms and two bathrooms. The main 4-piece bathroom was tastefully redone in 2022, adding a touch of modern elegance to the home. The master suite features a walk-in closet and an ensuite bathroom awaiting your personal touch to complete its renovation. The basement offers even more living space, with a fourth living area and a fifth bedroom, along with an unfinished room ideal for storage or customization to suit your needs. While the home still presents opportunities for upgrades and cosmetic updates, the most significant improvements have already been made, including a brand-new roof installed in 2023, most windows replaced in 2023, and the recent addition of 18 solar panels covering up to 90% of annual electrical consumption, along with a brand new dishwasher installed in April 2024. Conveniently situated near parks, schools, amenities, Costco, and Stoney Trail, this residence offers both tranquility and accessibility. Don't miss out on the opportunity to make this your dream home – contact your realtor today to schedule a viewing!
Location
Province AB
County Calgary
Area Cal Zone S
Zoning R-C1
Direction SE
Rooms
Other Rooms 1
Basement Finished, Full
Interior
Interior Features No Smoking Home, Soaking Tub, Vinyl Windows
Heating Forced Air, Natural Gas
Cooling None
Flooring Carpet, Laminate, Tile
Fireplaces Number 1
Fireplaces Type Bedroom, Gas, Glass Doors
Appliance Dishwasher, Dryer, Electric Stove, Refrigerator, Washer
Laundry Laundry Room, Main Level
Exterior
Parking Features Concrete Driveway, Double Garage Attached, Front Drive, Garage Door Opener, Insulated, Oversized
Garage Spaces 2.0
Garage Description Concrete Driveway, Double Garage Attached, Front Drive, Garage Door Opener, Insulated, Oversized
Fence Fenced
Community Features Park, Playground, Schools Nearby, Shopping Nearby, Sidewalks, Street Lights, Tennis Court(s), Walking/Bike Paths
Roof Type Asphalt Shingle
Porch Deck
Lot Frontage 26.0
Total Parking Spaces 4
Building
Lot Description Back Lane, Back Yard, Cul-De-Sac, Irregular Lot, Private
Foundation Poured Concrete
Architectural Style 2 Storey Split
Level or Stories Two
Structure Type Wood Frame
Others
Restrictions None Known
Tax ID 82937310
Ownership Private
Read Less



