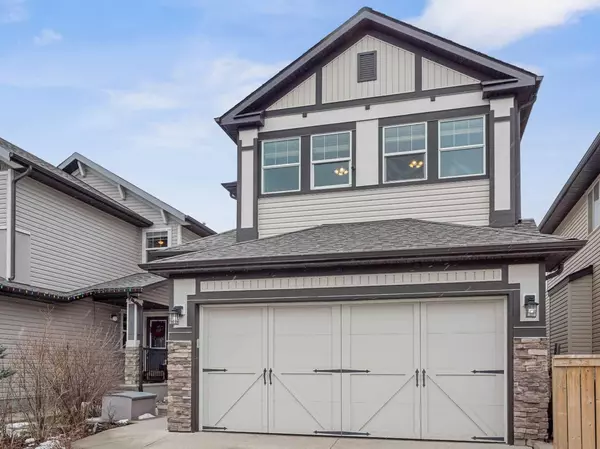For more information regarding the value of a property, please contact us for a free consultation.
114 Heritage LNDG Cochrane, AB T4C0E3
Want to know what your home might be worth? Contact us for a FREE valuation!

Our team is ready to help you sell your home for the highest possible price ASAP
Key Details
Sold Price $695,000
Property Type Single Family Home
Sub Type Detached
Listing Status Sold
Purchase Type For Sale
Square Footage 1,940 sqft
Price per Sqft $358
Subdivision Heritage Hills
MLS® Listing ID A2116688
Sold Date 05/10/24
Style 2 Storey
Bedrooms 4
Full Baths 3
Half Baths 1
Originating Board Calgary
Year Built 2007
Annual Tax Amount $3,494
Tax Year 2023
Lot Size 3,486 Sqft
Acres 0.08
Property Description
Enjoy 2738sq. ft. of living space in this 2-storey, 4 bedrooms, 3.5 bath home. It welcomes you with 9' ceilings; upgraded vinyl planking floors, an entryway, walk in front closet, 2 pc bath & main floor laundry closet. An eat-up bar is the centerpiece of the lovely kitchen. A spacious dining area allows for formal dining and access to the rear deck, overlooking greenspace and Mountains. The living room offers a bright and relaxing space featuring a cozy rock facing gas fireplace and a mantle. Upstairs, you'll find 3 bedrooms, including the primary suite; a walk-in closet, 4 pc ensuite w/separate shower and soaker tub. The spacious bonus room has vaulted ceilings; , perfect for the kids to hang out and for movie nights. Another 3 pc bath completes this level. Head downstairs, and you're in for a treat! This property is ideal for entertaining! Rec room, wet bar, electric fireplace, lights, and tv, plus additional bedroom and bathroom. Walkout to the beautifully landscaped south facing yard; covered patio, firepit area, pergola, and plenty of perennials. This house has been impeccably maintained and will be sure to impress. With its comfort and space, Its time for a new family to move in and enjoy it for themselves....don't wait!!
Location
Province AB
County Rocky View County
Zoning R-MX
Direction N
Rooms
Other Rooms 1
Basement Finished, Full, Walk-Out To Grade
Interior
Interior Features Bar, Breakfast Bar, Ceiling Fan(s)
Heating Forced Air, Natural Gas
Cooling None
Flooring Carpet, Vinyl Plank
Fireplaces Number 1
Fireplaces Type Gas
Appliance Dishwasher, Dryer, Electric Stove, Garage Control(s), Microwave, Refrigerator, Window Coverings
Laundry Main Level
Exterior
Parking Features Double Garage Attached
Garage Spaces 2.0
Garage Description Double Garage Attached
Fence Fenced
Community Features Park, Playground, Shopping Nearby, Street Lights, Walking/Bike Paths
Roof Type Asphalt Shingle
Porch Covered, Pergola
Lot Frontage 31.99
Total Parking Spaces 4
Building
Lot Description Backs on to Park/Green Space, Cul-De-Sac, No Neighbours Behind, Landscaped, Rectangular Lot, Views
Foundation Poured Concrete
Architectural Style 2 Storey
Level or Stories Two
Structure Type Stone,Vinyl Siding
Others
Restrictions None Known
Tax ID 84135408
Ownership Private
Read Less
GET MORE INFORMATION




