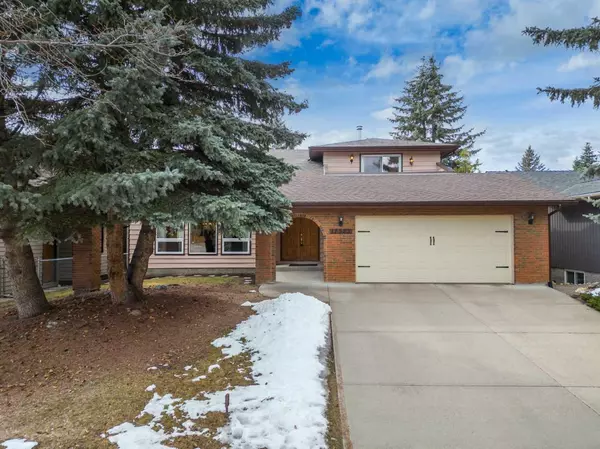For more information regarding the value of a property, please contact us for a free consultation.
12323 17 ST SW Calgary, AB T2W 4A1
Want to know what your home might be worth? Contact us for a FREE valuation!

Our team is ready to help you sell your home for the highest possible price ASAP
Key Details
Sold Price $862,000
Property Type Single Family Home
Sub Type Detached
Listing Status Sold
Purchase Type For Sale
Square Footage 2,521 sqft
Price per Sqft $341
Subdivision Woodlands
MLS® Listing ID A2121365
Sold Date 05/10/24
Style 2 Storey
Bedrooms 5
Full Baths 3
Half Baths 1
Originating Board Calgary
Year Built 1981
Annual Tax Amount $4,143
Tax Year 2023
Lot Size 7,577 Sqft
Acres 0.17
Property Description
**Open House CANCELLED** This is the one you’ve been waiting for! Step into the heart of WOODLANDS ESTATES and into this 2500+ sq ft finished home located on a quiet CUL-DE-SAC, steps to Canyon Meadows Golf Course. This home is perfect for families looking for 5 BEDROOMS and a mature neighbourhood with great schools. This home has so many wonderful features including NEWER ROOF and WINDOWS throughout.
As you enter, the main floor features a living room with soaring CEDAR ceilings and OAK panelling throughout adjoining an intimate dining area creating an impressive and luxurious feel perfect for entertaining. The bright and sunny kitchen features oak cabinets, GRANITE counters and a window overlooking the WEST backyard, perfect for watching the kids. The adjoining sunken family room has a beautiful wood burning fireplace to unwind and spend a cozy night in. A back entrance/laundry area has built ins to keep the family organized and an additional bedroom/office for those wanting a quiet room on the main level.
There is so much space in this home, the upstairs features a unique LOFT perfect for a home office or a flex area for the kids. The large primary bedroom with ensuite has its very own private Juliet balcony overlooking the backyard. There are also 2 additional good-sized bedrooms, with one having access to another private patio. A large 4-piece bathroom finishes off this level.
The fully finished basement provides even more living space and features a large recreation room as well as a family room with wood burning fireplace and wet bar. Plus an additional 5th bedroom and 3 piece bathroom.
The meticulously maintained backyard is beautifully landscaped with a deck and a private backyard, perfect for entertaining. Woodlands is such a great neighbourhood with its close proximity to Fish Creek Provincial Park, mature schools, convenient shopping like the community Safeway, Shoppers Drug Mart, Tim Horton’s & more. Easy access to the ring road to get you on your way. 5 minutes from Costco & a short drive to get you to major roadways. Great transit availability as well. A turnkey home, amazing location & an awesome neighbourhood. You’re not going to find better value for a detached home in Calgary right now!
Location
Province AB
County Calgary
Area Cal Zone S
Zoning R-C1
Direction E
Rooms
Other Rooms 1
Basement Finished, Full
Interior
Interior Features Vaulted Ceiling(s)
Heating Forced Air, Natural Gas
Cooling None
Flooring Carpet, Ceramic Tile, Linoleum
Fireplaces Number 2
Fireplaces Type Family Room, Recreation Room, Stone, Wood Burning
Appliance Dishwasher, Dryer, Garage Control(s), Gas Range, Microwave, Refrigerator, Washer, Window Coverings
Laundry Main Level
Exterior
Parking Features Double Garage Attached
Garage Spaces 2.0
Garage Description Double Garage Attached
Fence Fenced
Community Features Park, Schools Nearby, Shopping Nearby, Walking/Bike Paths
Roof Type Asphalt Shingle
Porch Deck
Lot Frontage 58.96
Total Parking Spaces 4
Building
Lot Description Back Yard, Cul-De-Sac, Front Yard
Foundation Poured Concrete
Architectural Style 2 Storey
Level or Stories Two
Structure Type Aluminum Siding ,Wood Frame,Wood Siding
Others
Restrictions Restrictive Covenant,Utility Right Of Way
Tax ID 82747300
Ownership Private
Read Less
GET MORE INFORMATION




