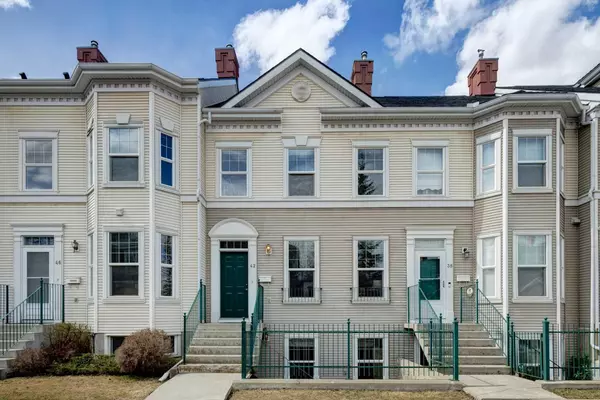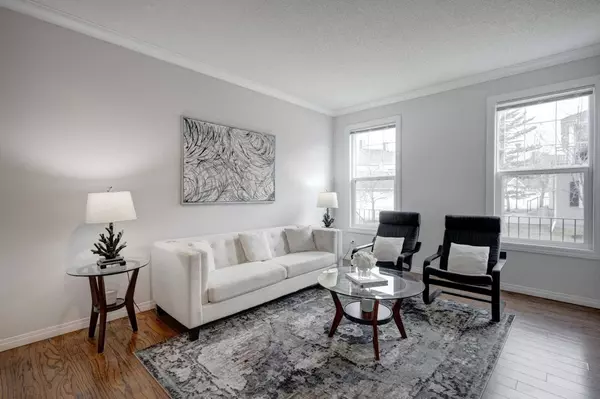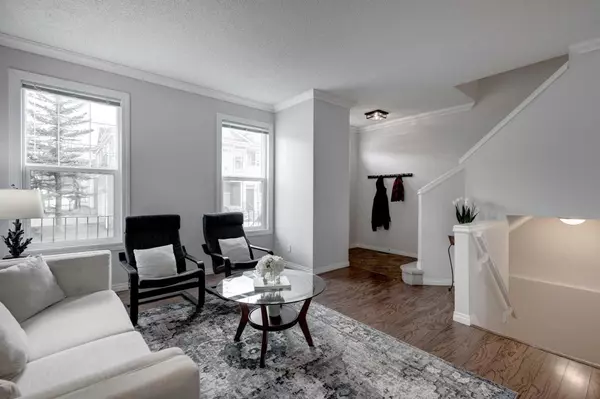For more information regarding the value of a property, please contact us for a free consultation.
42 Prestwick GDNS SE Calgary, AB T2Z 3V3
Want to know what your home might be worth? Contact us for a FREE valuation!

Our team is ready to help you sell your home for the highest possible price ASAP
Key Details
Sold Price $510,000
Property Type Townhouse
Sub Type Row/Townhouse
Listing Status Sold
Purchase Type For Sale
Square Footage 1,138 sqft
Price per Sqft $448
Subdivision Mckenzie Towne
MLS® Listing ID A2128063
Sold Date 05/10/24
Style 2 Storey
Bedrooms 3
Full Baths 3
Half Baths 1
Condo Fees $461
HOA Fees $18/ann
HOA Y/N 1
Originating Board Calgary
Year Built 1999
Annual Tax Amount $2,208
Tax Year 2023
Property Description
Most wanted list: location, size, 4 bathrooms, 3 bedrooms, walkout basement, fireplace, garage, fenced yard, central air conditioning!!!! Gorgeous, spotless and bright home is waiting for new owners. The many features include fresh paint throughout, open floor plan, abundant natural light and sunshine fills this gracious and elegant living room with 9' ceilings, crown moldings and fireplace with huge mantle for all your precious keepsakes like family photos, sunny kitchen with plenty counter space and storage, dining room with access to a backyard to a nice new deck. The upper level offers two large primary bedrooms with lovely en suite bathrooms and walk in closets as well as laundry area. Fully developed walkout basement with living room/office, kitchenette, bedroom, 4 pc bathroom with laundry space and a separate door to a large private patio is great for guests or home office. The sunny backyard is fully fenced and landscaped as well as double detached garage. Excellent location in a great community with close proximity to all amenities like shopping, restaurants, schools and transit, parks and more. This complex is well maintained with roof shingles replaced in 2016 and window replacement in 2019. Please check out the virtual tour!!! Don't miss it!!!!
Location
Province AB
County Calgary
Area Cal Zone Se
Zoning M-2
Direction E
Rooms
Other Rooms 1
Basement Separate/Exterior Entry, Finished, Full, Walk-Up To Grade
Interior
Interior Features Crown Molding, High Ceilings, No Animal Home, No Smoking Home, Open Floorplan, Separate Entrance
Heating Forced Air
Cooling None
Flooring Carpet, Laminate
Fireplaces Number 1
Fireplaces Type Gas, Living Room
Appliance Central Air Conditioner, Dishwasher, Electric Stove, Garage Control(s), Range Hood, Refrigerator
Laundry Lower Level, Upper Level
Exterior
Parking Features Double Garage Detached, Garage Door Opener, Insulated, Rear Drive
Garage Spaces 2.0
Garage Description Double Garage Detached, Garage Door Opener, Insulated, Rear Drive
Fence Fenced
Community Features Park, Playground, Schools Nearby, Shopping Nearby
Amenities Available Snow Removal, Visitor Parking
Roof Type Asphalt Shingle
Porch Balcony(s), Patio
Exposure E
Total Parking Spaces 2
Building
Lot Description Back Lane, Back Yard, Landscaped
Foundation Poured Concrete
Architectural Style 2 Storey
Level or Stories Three Or More
Structure Type Vinyl Siding,Wood Frame
Others
HOA Fee Include Common Area Maintenance,Insurance,Professional Management,Reserve Fund Contributions,See Remarks,Snow Removal
Restrictions Easement Registered On Title,Pet Restrictions or Board approval Required,Pets Allowed
Ownership Private
Pets Allowed Restrictions, Cats OK, Dogs OK
Read Less



