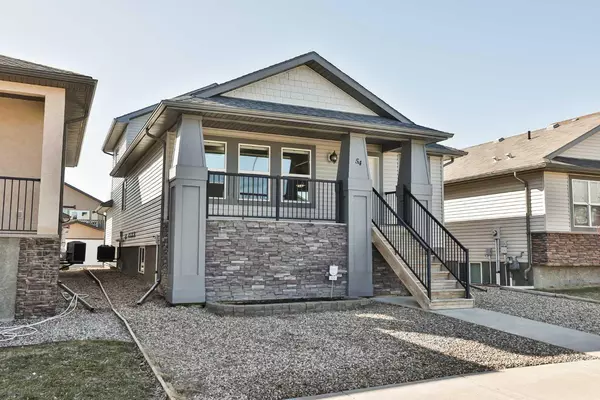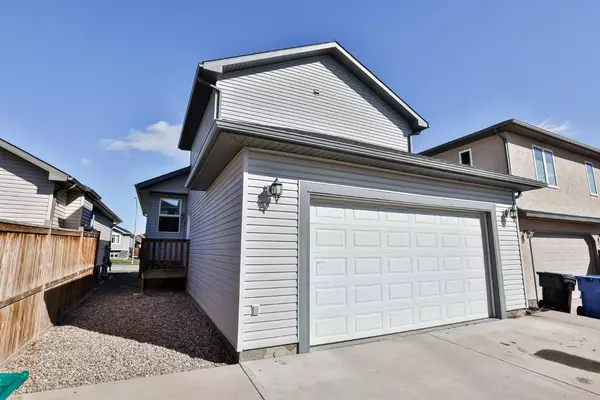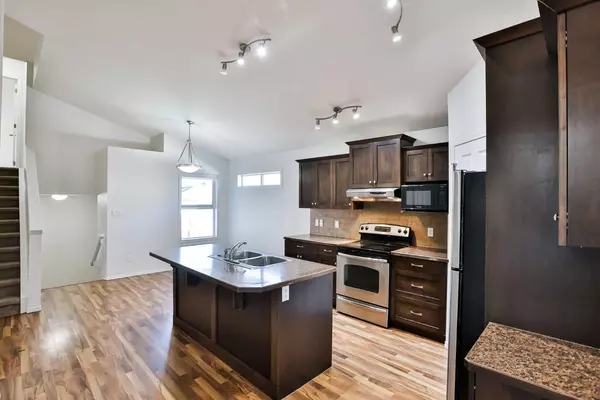For more information regarding the value of a property, please contact us for a free consultation.
54 Sunridge BLVD W Lethbridge, AB T1J 0T4
Want to know what your home might be worth? Contact us for a FREE valuation!

Our team is ready to help you sell your home for the highest possible price ASAP
Key Details
Sold Price $427,500
Property Type Single Family Home
Sub Type Detached
Listing Status Sold
Purchase Type For Sale
Square Footage 1,356 sqft
Price per Sqft $315
Subdivision Sunridge
MLS® Listing ID A2121972
Sold Date 05/11/24
Style Split Level
Bedrooms 3
Full Baths 3
Half Baths 1
Originating Board Lethbridge and District
Year Built 2008
Annual Tax Amount $4,455
Tax Year 2023
Lot Size 3,847 Sqft
Acres 0.09
Property Description
Just a few blocks away from Senator Joyce Fairbairn Junior High School, this fully developed custom built Palmer Homes, raised bungalow with Bonus room retreat, and rear double attached garage features three floors, each with their own individual suite retreats!
As you walk in through the front doors, you will notice the soaring vaulted ceilings leading to the second floor. To the left, there is a large living space with windows overlooking the front veranda. The half bath is also located off the front entrance for privacy and features a window that lets in lots of natural light.
Continuing into the kitchen, there are dark maple cabinets, stainless steel appliances, a corner pantry, and an island for extra seating and workspace. Additionally, there is a main floor primary bedroom with an ensuite. The home has seen many fresh updates, including painted trim, doors, and most the walls and ceilings, new carpet, blinds, faucets, and a dishwasher, making the home sparkle! The home has been completely fogged and sanitized, along with a duct cleaning.
As you move up the stairs to the second retreat over the garage, you'll find laminate floors, a massive walk-in closet, and another full bathroom with a tub shower and a large vanity.
As you make you wat to the lower level, there is a rear entrance, closet, a pressure-treated deck for barbecuing, and access to the garage. On the basement level of this bilevel, there are three large windows that bring in natural light to the living space and the fresh new carpet. There is a third bedroom, a full bathroom, closet storage, as well as additional storage underneath the stairs. The laundry is combined with the mechanical room. Do you need a 4th bedroom? The space in the basement living area will easily allow this and the window is already there!
Whether you are looking for a revenue property or you are a couple seeking a home with separate living spaces for grown children, this is the perfect home! Contact your Realtor today!
Location
Province AB
County Lethbridge
Zoning R-L
Direction NW
Rooms
Other Rooms 1
Basement Finished, Full
Interior
Interior Features Closet Organizers, Kitchen Island, Laminate Counters, Pantry
Heating Forced Air, Natural Gas
Cooling Central Air
Flooring Carpet, Laminate, Tile
Appliance Central Air Conditioner, Dishwasher, Microwave Hood Fan, Refrigerator, Stove(s), Washer/Dryer, Window Coverings
Laundry In Basement, Laundry Room
Exterior
Parking Features Alley Access, Double Garage Attached, Garage Faces Rear
Garage Spaces 2.0
Garage Description Alley Access, Double Garage Attached, Garage Faces Rear
Fence Fenced
Community Features Park, Playground, Schools Nearby, Shopping Nearby, Sidewalks, Street Lights, Walking/Bike Paths
Roof Type Asphalt Shingle
Porch Deck
Lot Frontage 36.0
Total Parking Spaces 4
Building
Lot Description Back Lane
Foundation Poured Concrete
Architectural Style Split Level
Level or Stories One and One Half
Structure Type Stone,Vinyl Siding,Wood Frame
Others
Restrictions None Known
Tax ID 83368759
Ownership Private
Read Less



